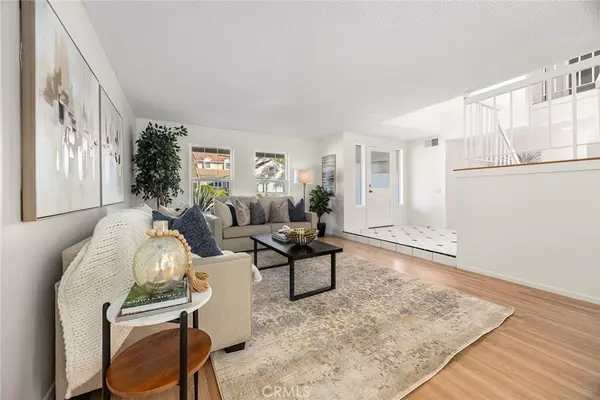$1,300,000
$1,265,000
2.8%For more information regarding the value of a property, please contact us for a free consultation.
4 Beds
3 Baths
2,703 SqFt
SOLD DATE : 01/13/2025
Key Details
Sold Price $1,300,000
Property Type Single Family Home
Sub Type Single Family Residence
Listing Status Sold
Purchase Type For Sale
Square Footage 2,703 sqft
Price per Sqft $480
Subdivision Singingwood Hill (Snwh)
MLS Listing ID PW24243315
Sold Date 01/13/25
Bedrooms 4
Full Baths 2
Half Baths 1
Condo Fees $175
Construction Status Turnkey
HOA Fees $175/mo
HOA Y/N Yes
Year Built 1979
Lot Size 9,600 Sqft
Property Description
First time on the market since 1995, this fabulous Whispering Hills home offers a blend of timeless charm and touches of new upgrades. Situated on a spacious 9,600 sq. ft. lot, with a very private backyard. The property features four grand sized bedrooms, including two with large walk-in closets, and an inviting open layout-with soaring ceilings in the entryway. The formal living and dining rooms provide views to the front and backyard, with French doors opening to a serene backyard patio. The upgraded kitchen boasts new appliances and fixtures, seamlessly connecting to a large family room with a cozy fireplace and additional French doors. The luxurious primary suite offers high ceilings, a fireplace, a spa-like bathroom with a soaking tub, a wet room, and a walk-in closet. Additional highlights include a convenient main-level laundry room, a 3-car garage with extended work space, & Termite & Fumigation have been Completed. Located within walking distance to schools, parks, and shopping, and just minutes from major highways and Anaheim Hills Golf Course, this home perfectly balances comfort, style, and convenience.
Location
State CA
County Orange
Area 77 - Anaheim Hills
Interior
Interior Features Wet Bar, Breakfast Bar, Tray Ceiling(s), Ceiling Fan(s), Separate/Formal Dining Room, Eat-in Kitchen, Open Floorplan, Recessed Lighting, Storage, Tile Counters, All Bedrooms Up, Entrance Foyer, Primary Suite
Heating Central
Cooling Central Air
Flooring Carpet, Tile, Vinyl
Fireplaces Type Living Room, Primary Bedroom
Fireplace Yes
Appliance Built-In Range, Double Oven, Dishwasher, Disposal, Range Hood, Self Cleaning Oven, Water To Refrigerator, Water Heater
Laundry Inside, Laundry Room
Exterior
Exterior Feature Lighting
Parking Features Direct Access, Driveway, Garage Faces Front, Garage, Garage Door Opener, Workshop in Garage
Garage Spaces 3.0
Garage Description 3.0
Fence Chain Link, Wrought Iron
Pool None
Community Features Storm Drain(s), Street Lights, Park
Utilities Available Electricity Connected, Natural Gas Connected, Sewer Connected, Water Connected
Amenities Available Call for Rules, Maintenance Grounds, Management
View Y/N No
View None
Roof Type Tile
Accessibility None
Porch Concrete, Front Porch, Patio
Attached Garage Yes
Total Parking Spaces 3
Private Pool No
Building
Lot Description Back Yard, Front Yard, Sprinklers In Rear, Sprinklers In Front, Near Park, Sprinklers Timer, Sprinkler System, Sloped Up, Yard
Faces East
Story 2
Entry Level Two
Foundation Slab
Sewer Private Sewer
Water Public
Architectural Style Traditional
Level or Stories Two
New Construction No
Construction Status Turnkey
Schools
Elementary Schools Imperial
Middle Schools El Rancho Charter
High Schools Canyon
School District Orange Unified
Others
HOA Name Whispering Hills
Senior Community No
Tax ID 36327210
Security Features Carbon Monoxide Detector(s),Smoke Detector(s)
Acceptable Financing Cash, Cash to New Loan
Listing Terms Cash, Cash to New Loan
Financing Cash to New Loan
Special Listing Condition Trust
Read Less Info
Want to know what your home might be worth? Contact us for a FREE valuation!

Our team is ready to help you sell your home for the highest possible price ASAP

Bought with Alexander Yu • First Team Real Estate
"My job is to find and attract mastery-based agents to the office, protect the culture, and make sure everyone is happy! "






