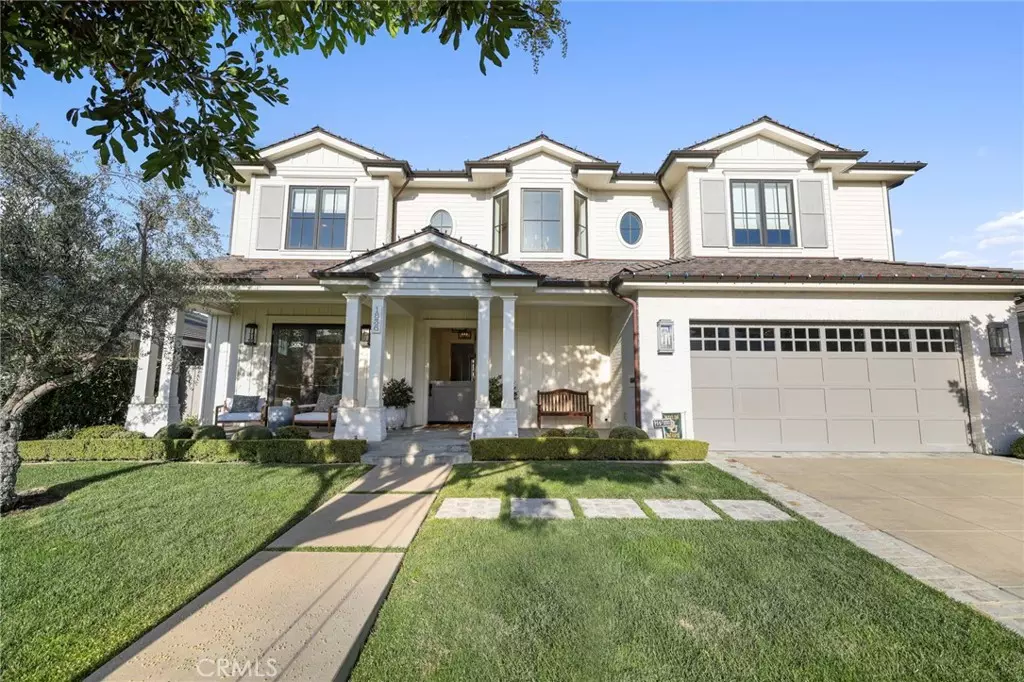$5,700,000
$5,499,000
3.7%For more information regarding the value of a property, please contact us for a free consultation.
5 Beds
5 Baths
3,558 SqFt
SOLD DATE : 12/20/2024
Key Details
Sold Price $5,700,000
Property Type Single Family Home
Sub Type Single Family Residence
Listing Status Sold
Purchase Type For Sale
Square Footage 3,558 sqft
Price per Sqft $1,602
Subdivision Harbor View Homes (Hvhm)
MLS Listing ID NP24237604
Sold Date 12/20/24
Bedrooms 5
Full Baths 4
Half Baths 1
Condo Fees $125
Construction Status Updated/Remodeled,Turnkey
HOA Fees $125/mo
HOA Y/N Yes
Year Built 2016
Lot Size 6,046 Sqft
Property Description
Welcome to this stunning 5-bedroom, 4.5-bathroom home spanning 3,600 square feet, designed by Craig Hampton with interiors curated by Kelly Nutt Design and masterfully constructed by local renowned builder David Close Homes. Located in the highly coveted Port Streets, this residence offers both timeless elegance and modern functionality. As you step into the home through a formal entry with a charming Dutch door, you're greeted by an open and airy layout. The main living area features an expansive kitchen with a large island, seamlessly flowing into the family room. A large glass slider connects the indoor space to the outdoors, creating the perfect setting for entertaining. The kitchen boasts top-of-the-line appliances and a layout ideal for hosting, while a dedicated wine storage area caters to wine enthusiasts. A downstairs bedroom and bath provide flexibility for guests or multi-generational living. Upstairs, the luxurious primary suite includes a cozy fireplace, walk-in closets, and a spa-like ensuite. The expansive backyard is a true retreat, featuring an outdoor living space with a fireplace, a fully equipped cooking area with a BBQ, fridge, and storage, as well as a separate fire pit with seating area for intimate gatherings. This home offers an unparalleled lifestyle with its blend of sophisticated design, thoughtful amenities, and prime location in one of the most desirable neighborhoods. Don't miss the chance to call this extraordinary property your home.
Location
State CA
County Orange
Area Nv - East Bluff - Harbor View
Rooms
Main Level Bedrooms 1
Interior
Interior Features Beamed Ceilings, Breakfast Bar, Built-in Features, Cathedral Ceiling(s), Dry Bar, High Ceilings, Open Floorplan, Pantry, Recessed Lighting, Bedroom on Main Level, Primary Suite, Walk-In Closet(s)
Heating Central
Cooling Central Air
Flooring Stone, Wood
Fireplaces Type Gas, Living Room, Primary Bedroom, Outside
Fireplace Yes
Appliance Double Oven, Dishwasher, Gas Range, Microwave, Refrigerator, Range Hood, Water To Refrigerator
Laundry Laundry Room
Exterior
Parking Features Garage
Garage Spaces 2.0
Garage Description 2.0
Pool None, Association
Community Features Biking, Curbs, Gutter(s), Park, Street Lights, Sidewalks
Utilities Available Cable Connected, Electricity Connected, Natural Gas Connected, Sewer Connected, Water Connected
Amenities Available Clubhouse, Sport Court, Meeting/Banquet/Party Room, Picnic Area, Playground, Pool
View Y/N No
View None
Accessibility None
Attached Garage Yes
Total Parking Spaces 2
Private Pool No
Building
Lot Description 0-1 Unit/Acre, Back Yard, Sprinklers In Rear, Sprinklers In Front, Lawn, Landscaped, Street Level, Yard
Story 2
Entry Level Two
Foundation Slab
Sewer Public Sewer
Water Public
Architectural Style Traditional
Level or Stories Two
New Construction No
Construction Status Updated/Remodeled,Turnkey
Schools
School District Newport Mesa Unified
Others
HOA Name Harbor View Homes
Senior Community No
Tax ID 45826321
Acceptable Financing Cash, Cash to New Loan, Conventional
Listing Terms Cash, Cash to New Loan, Conventional
Financing Conventional
Special Listing Condition Standard
Read Less Info
Want to know what your home might be worth? Contact us for a FREE valuation!

Our team is ready to help you sell your home for the highest possible price ASAP

Bought with Heather Kidder • Arbor Real Estate

"My job is to find and attract mastery-based agents to the office, protect the culture, and make sure everyone is happy! "






