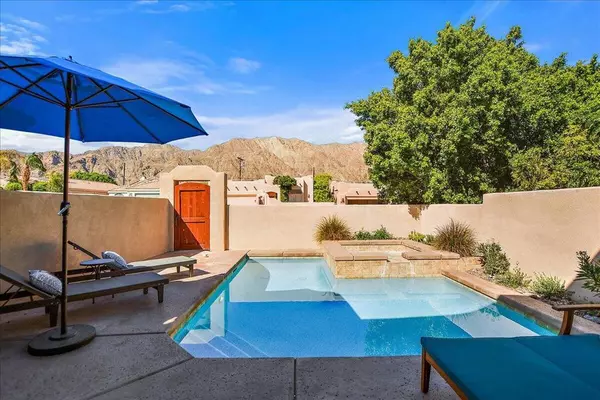$670,000
$689,000
2.8%For more information regarding the value of a property, please contact us for a free consultation.
3 Beds
2 Baths
1,949 SqFt
SOLD DATE : 08/20/2024
Key Details
Sold Price $670,000
Property Type Single Family Home
Sub Type Single Family Residence
Listing Status Sold
Purchase Type For Sale
Square Footage 1,949 sqft
Price per Sqft $343
Subdivision La Quinta Cove
MLS Listing ID 219111633DA
Sold Date 08/20/24
Bedrooms 3
Full Baths 2
Construction Status Updated/Remodeled
HOA Y/N No
Year Built 2005
Lot Size 4,791 Sqft
Property Description
Experience the pinnacle of desert living in this captivating 2006-built, 3-bedroom plus Bonus Room residence, nestled in the heart of La Quinta Cove. Discover over 1900 sq ft of luxury as you embrace the expansive open floor plan, high ceilings, and an abundance of natural light that graces every corner. The kitchen, a true culinary masterpiece, beckons you to embark on culinary adventures with its stunning design. The home also features a formal living area, large family room, recessed lighting, four ceiling skylights, and a spacious laundry room with a sink. The second guest bathroom offers a convenient Jack & Jill setup. Step into a world where vibrant furnishings create a stylish symphony, setting the stage for a unique living experience. Escape to your private outdoor oasis, where a sun-drenched pool and spa invite relaxation. As the sun sets, retreat to the outdoor patio, an intimate haven for unwinding beneath the desert sky. Grand mountain views.This is more than just a home; it's a celebration of family, friends, convenience, and the vibrant spirit of La Quinta. Don't miss the opportunity to make this piece of paradise your own. Schedule your viewing and let the magic of this property become your reality. Perfect for year-round living, a second home, or a vacation rental investment. Your gateway to Coachella and Stagecoach Festivals, Old Town La Quinta, Polo Grounds, golf, and more awaits.
Location
State CA
County Riverside
Area 313 - La Quinta South Of Hwy 111
Zoning R-1
Interior
Interior Features Breakfast Bar, Separate/Formal Dining Room, High Ceilings, Open Floorplan, Recessed Lighting, Walk-In Closet(s)
Heating Central, Fireplace(s), Propane
Cooling Central Air
Flooring Carpet, Concrete, Tile
Fireplaces Type Living Room, Propane
Fireplace Yes
Appliance Dishwasher, Gas Oven, Gas Range, Microwave, Propane Water Heater, Refrigerator
Laundry Laundry Room
Exterior
Parking Features Driveway, Garage, Garage Door Opener
Garage Spaces 2.0
Garage Description 2.0
Fence Block, Masonry
Pool Electric Heat, In Ground, Pebble, Private
Utilities Available Cable Available
View Y/N Yes
View Mountain(s), Pool
Roof Type Flat,Tile
Porch Concrete, Covered
Attached Garage Yes
Total Parking Spaces 2
Private Pool Yes
Building
Lot Description Back Yard, Drip Irrigation/Bubblers, Paved
Story 1
Entry Level One
Level or Stories One
New Construction No
Construction Status Updated/Remodeled
Schools
Elementary Schools Benjamin Franklin
Middle Schools La Quinta
High Schools La Quinta
School District Desert Sands Unified
Others
Senior Community No
Tax ID 773323002
Acceptable Financing Cash, Conventional, FHA, Fannie Mae, Submit, VA Loan
Listing Terms Cash, Conventional, FHA, Fannie Mae, Submit, VA Loan
Financing Cash
Special Listing Condition Standard
Read Less Info
Want to know what your home might be worth? Contact us for a FREE valuation!

Our team is ready to help you sell your home for the highest possible price ASAP

Bought with Barbara Klein • Compass

"My job is to find and attract mastery-based agents to the office, protect the culture, and make sure everyone is happy! "






