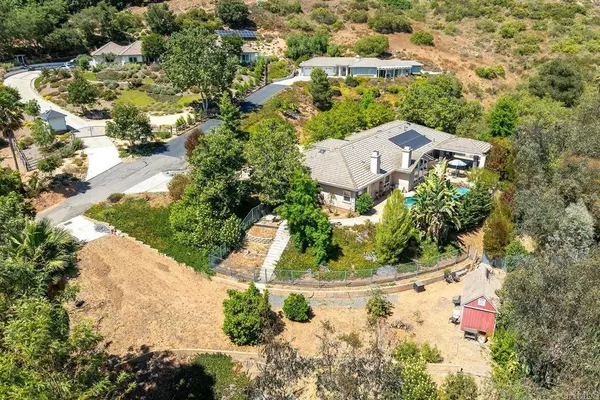$1,300,000
$1,300,000
For more information regarding the value of a property, please contact us for a free consultation.
4 Beds
3 Baths
3,065 SqFt
SOLD DATE : 07/30/2024
Key Details
Sold Price $1,300,000
Property Type Single Family Home
Sub Type Single Family Residence
Listing Status Sold
Purchase Type For Sale
Square Footage 3,065 sqft
Price per Sqft $424
MLS Listing ID NDP2405891
Sold Date 07/30/24
Bedrooms 4
Full Baths 3
HOA Y/N No
Year Built 2001
Lot Size 1.120 Acres
Property Description
Introducing this Gird Valley Gem—a sprawling single-story custom home built in 2001 by renowned local builder Mike Amos. Nestled in the heart of Fallbrook and within walking distance of the acclaimed Monserate Winery, this 4-bedroom, 3-bathroom residence offers the epitome of Southern California living. Situated on 1.12 acres zoned A70 Agricultural with an 'L' Animal Designator, this property includes a small barn perfect for small animals or a chicken coop, and a charming orchard with dwarf orange, tangelo, apple, and a lemon tree. Additionally, there’s an RV or boat parking pad with a dump station, septic outlet, and electrical vault for future pedestal hookup. The home features fully owned solar panels installed in 2024, covering all electricity usage, and enjoy the convenience of public utilities - no septic or propane. The backyard is an entertainer's dream, boasting a custom-built gazebo with a professional-grade stainless-steel BBQ, snack bar seating, and an impressive outdoor fireplace, featuring an imported copper hood from an English pub. Beach-entry free-form pool and spa, complete with a new Pentair filtration system. Step inside through custom double doors with leaded glass windows and get your first glimpse of the grandeur this home exudes in the foyer with a recessed tray ceiling and marble tile inlay. The living room boasts vaulted ceilings with natural sand-blasted beams, cathedral windows outfitted with solar shades, and a built-in media center wired for surround sound. A corner fireplace with a raised hearth adds warmth and coziness. The open-concept chef's kitchen features a snack-bar peninsula that transitions seamlessly to a breakfast area opening to the patio, perfect for indoor-outdoor living. Ample cabinetry and granite countertop space, island with a veggie sink and outlets, a huge walk-in pantry, a refrigerator cabinet with a wine rack, and all stainless-steel appliances complete this culinary haven. Off the kitchen is a separate laundry room with storage cabinets, hanging rods, and a utility sink. This wing also includes a bedroom with a private entrance and an adjacent full bathroom, ideal for guests or a home office. On the other side of the living space, a wide, skylight-lit hallway with extra linen storage leads to two more spacious secondary bedrooms, a hall bathroom with a dual-sink vanity, and a luxurious primary suite. The primary suite is light and bright, featuring beautiful crown molding, a romantic fireplace, and private patio access through sliding doors. The adjoining ensuite bathroom offers an extended dual vanity with ample storage, a walk-in shower, separate jetted tub, and a walk-in closet with built-in wardrobe organizers. Notably, this neighborhood is part of the acclaimed Bonsall Unified School District. Don't miss out on this exquisite Fallbrook home that perfectly blends luxury, functionality, and charm.
Location
State CA
County San Diego
Area 92028 - Fallbrook
Zoning R-1:Single Fam-Res
Interior
Interior Features Entrance Foyer, Primary Suite, Utility Room, Walk-In Pantry, Walk-In Closet(s)
Cooling Central Air, See Remarks, Zoned
Fireplaces Type Gas Starter, Living Room, Primary Bedroom
Fireplace Yes
Laundry Electric Dryer Hookup, Gas Dryer Hookup
Exterior
Garage Spaces 4.0
Garage Description 4.0
Pool In Ground, Solar Heat, See Remarks
Community Features Foothills, Hiking, Rural
View Y/N Yes
View Pool
Attached Garage Yes
Total Parking Spaces 4
Private Pool Yes
Building
Lot Description Agricultural
Story 1
Entry Level One
Level or Stories One
Schools
School District Bonsall Unified
Others
Senior Community No
Tax ID 1241833100
Acceptable Financing Cash, Conventional, FHA, Submit, VA Loan
Listing Terms Cash, Conventional, FHA, Submit, VA Loan
Financing Cash
Special Listing Condition Standard
Read Less Info
Want to know what your home might be worth? Contact us for a FREE valuation!

Our team is ready to help you sell your home for the highest possible price ASAP

Bought with Virginia Gissing • RE/MAX Connections

"My job is to find and attract mastery-based agents to the office, protect the culture, and make sure everyone is happy! "





