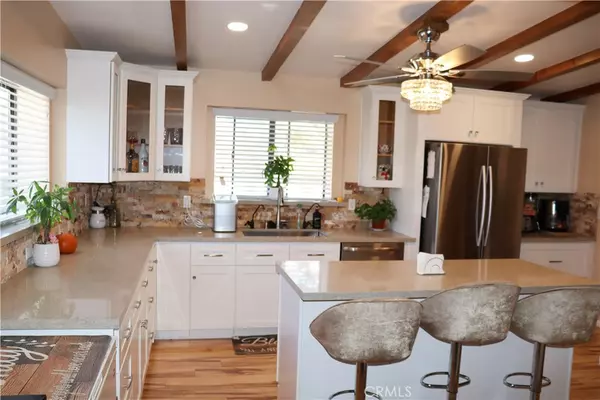$500,000
$499,900
For more information regarding the value of a property, please contact us for a free consultation.
5 Beds
4 Baths
2,900 SqFt
SOLD DATE : 06/27/2024
Key Details
Sold Price $500,000
Property Type Single Family Home
Sub Type Single Family Residence
Listing Status Sold
Purchase Type For Sale
Square Footage 2,900 sqft
Price per Sqft $172
MLS Listing ID CV23217201
Sold Date 06/27/24
Bedrooms 5
Full Baths 3
Half Baths 1
Construction Status Updated/Remodeled
HOA Y/N No
Year Built 1958
Lot Size 1.090 Acres
Property Description
Welcome to your dream home! This stunning 5-bedroom residence, nestled on a spacious one-acre lot, offers the perfect blend of luxury, comfort, and functionality. As you approach the property, a stylish carport welcomes you, providing convenient covered parking for your vehicles.
Step inside, and you'll be greeted by a meticulously remodeled kitchen that boasts modern appliances, sleek countertops, and ample cabinet space. The kitchen is a culinary enthusiast's delight, offering both functionality and aesthetics. It's the heart of the home, ideal for creating delicious meals and hosting gatherings with family and friends. The living room exudes warmth and charm, featuring a classic chimney that becomes the focal point during chilly winter evenings. Gather around the fireplace with loved ones, creating cherished memories in a cozy and inviting atmosphere. The five bedrooms are thoughtfully designed, offering ample space and natural light. Each room provides a tranquil retreat, perfect for relaxation after a long day. The bonus room adds an extra layer of versatility, ready to be transformed into a home office, entertainment space, or whatever suits your lifestyle.
Indulge in luxury in the bonus room's jacuzzi, creating a spa-like experience within the comfort of your own home. This additional feature adds a touch of opulence and relaxation, turning the bonus room into a personal oasis. Home has solar to keep your electric bill low.
Location
State CA
County San Bernardino
Area Luv - Lucerne Valley
Zoning LV/RS-10M
Rooms
Other Rooms Second Garage
Main Level Bedrooms 5
Interior
Interior Features Ceiling Fan(s), Walk-In Closet(s)
Heating Central
Cooling None
Flooring Carpet, Laminate
Fireplaces Type Living Room
Fireplace Yes
Appliance Dishwasher, Gas Oven, Gas Range, Gas Water Heater, Microwave, Refrigerator
Laundry Inside
Exterior
Garage Covered, Garage Faces Front, Garage, Gravel, RV Access/Parking, Garage Faces Side
Garage Spaces 4.0
Garage Description 4.0
Fence Chain Link
Pool None
Community Features Rural
Utilities Available Natural Gas Connected, Water Connected
View Y/N Yes
View Mountain(s)
Roof Type Rolled/Hot Mop
Attached Garage Yes
Total Parking Spaces 4
Private Pool No
Building
Lot Description 0-1 Unit/Acre, Agricultural, Back Yard, Corner Lot, Horse Property, Lot Over 40000 Sqft, Level
Story 1
Entry Level One
Foundation Slab
Sewer Septic Tank
Water Shared Well
Level or Stories One
Additional Building Second Garage
New Construction No
Construction Status Updated/Remodeled
Schools
School District Lucerne Valley Unified
Others
Senior Community No
Tax ID 0450183040000
Security Features Carbon Monoxide Detector(s),Smoke Detector(s)
Acceptable Financing Cash, Conventional, FHA, USDA Loan
Horse Property Yes
Listing Terms Cash, Conventional, FHA, USDA Loan
Financing FHA
Special Listing Condition Standard
Read Less Info
Want to know what your home might be worth? Contact us for a FREE valuation!

Our team is ready to help you sell your home for the highest possible price ASAP

Bought with MICHAEL HOIEN • HOMESMART

"My job is to find and attract mastery-based agents to the office, protect the culture, and make sure everyone is happy! "






