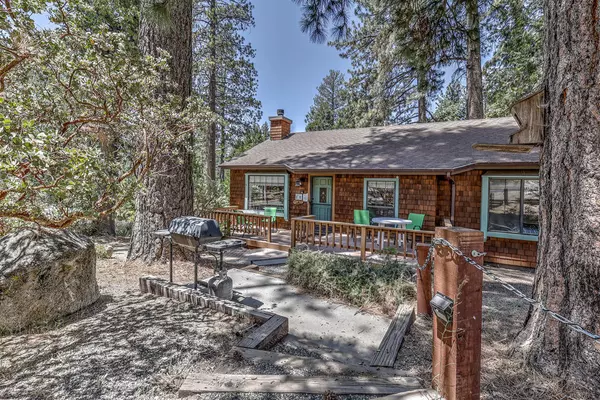$395,000
$419,000
5.7%For more information regarding the value of a property, please contact us for a free consultation.
2 Beds
2 Baths
1,158 SqFt
SOLD DATE : 05/22/2024
Key Details
Sold Price $395,000
Property Type Single Family Home
Sub Type Single Family Residence
Listing Status Sold
Purchase Type For Sale
Square Footage 1,158 sqft
Price per Sqft $341
Subdivision Not Applicable-1
MLS Listing ID 219098100DA
Sold Date 05/22/24
Bedrooms 2
Full Baths 1
Three Quarter Bath 1
HOA Y/N No
Year Built 1990
Lot Size 10,890 Sqft
Property Description
LIGHT AND BRIGHT SINGLE LEVEL HOME. With one of Idyllwild's best locations in desirable Fern Valley, this 1990 built single level home has an appealing open ceiling design with beautiful tongue and groove pine paneling. Flooded with natural light, the living room has fireplace with river rock style surround and raised hearth and adjoins a family room/den, ideal as a separate T.V. room or bonus sleeping space. The large kitchen has generous cabinet and counter space, electric cook top, separate wall oven, a stack washer and dryer and a spacious dining area with room for the whole family. There are two large bedrooms, including the primary bedroom with sloped pine ceiling, skylight, walk-in closet and private bath with shower and skylight. There is a hallway full bath, propane forced air heater, a private rear composite deck, gutters, a large front composite deck with views of Lily and Suicide Rocks, and room for outdoor dining and a large, usable lot. A detached oversized single car garage offers extra storage or work area. Appliances, furniture, most kitchenware and linens are included. This desirable Fern Valley home has easy access and multiple off-street parking areas.
Location
State CA
County Riverside
Area 222 - Idyllwild
Interior
Interior Features Separate/Formal Dining Room
Heating Forced Air, Fireplace(s), Propane, Wood
Cooling None
Flooring Carpet, Vinyl
Fireplaces Type Living Room, Wood Burning
Fireplace Yes
Appliance Electric Cooktop, Electric Oven, Refrigerator
Laundry Laundry Closet
Exterior
Garage Driveway
Garage Spaces 1.0
Garage Description 1.0
View Y/N Yes
View Peek-A-Boo
Roof Type Composition
Porch Deck
Attached Garage No
Total Parking Spaces 3
Private Pool No
Building
Story 1
Entry Level One
Level or Stories One
New Construction No
Others
Senior Community No
Tax ID 564221026
Acceptable Financing Cash, Conventional
Listing Terms Cash, Conventional
Financing Cash
Special Listing Condition Standard
Read Less Info
Want to know what your home might be worth? Contact us for a FREE valuation!

Our team is ready to help you sell your home for the highest possible price ASAP

Bought with Jackie Kretsinger • Village Properties

"My job is to find and attract mastery-based agents to the office, protect the culture, and make sure everyone is happy! "






