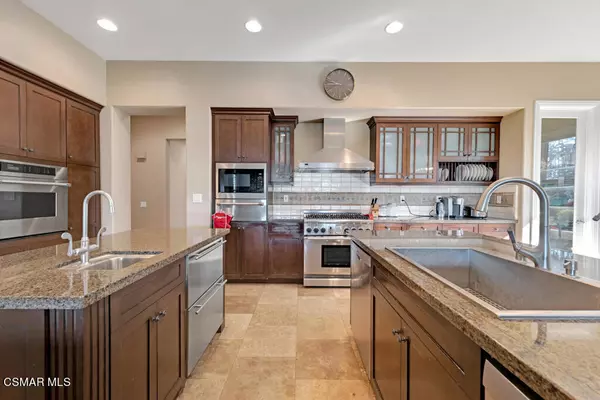$2,296,500
$2,300,000
0.2%For more information regarding the value of a property, please contact us for a free consultation.
5 Beds
6 Baths
5,258 SqFt
SOLD DATE : 05/14/2024
Key Details
Sold Price $2,296,500
Property Type Single Family Home
Sub Type Single Family Residence
Listing Status Sold
Purchase Type For Sale
Square Footage 5,258 sqft
Price per Sqft $436
MLS Listing ID 224001121
Sold Date 05/14/24
Bedrooms 5
Full Baths 5
Half Baths 1
Condo Fees $180
Construction Status Updated/Remodeled
HOA Fees $180/mo
HOA Y/N Yes
Year Built 2003
Lot Size 0.681 Acres
Property Description
Welcome to luxury living in the heart of Camarillo's prestigious Calarosa Ranch community. This magnificent 5-bedroom, 6-bathroom Fabulous VIEW Estate spans over 5,200 square feet of exquisite craftsmanship and elegance, nestled on a sprawling 29,647 square foot lot. Upon arrival, the enchanting curb appeal captivates with a circular driveway, grand water feature and a stately rotunda entrance. Inside you're greeted by vaulted ceilings and an abundance of windows that bathe the interior in natural light, illuminating the polished travertine flooring throughout the main living areas. The formal living room beckons with a cozy fireplace and serene views of the front yard. For the avid readers and/or guests seeking refuge, a library/junior suite awaits, boasting its own fireplace and private bath. Enjoy the gourmet-style kitchen featuring granite counters and stainless-steel appliances including a commercial grade oven with 6 burner stove-top, built-in Subzero refrigerator, built-in microwave, warming drawer and 2 Bosch dishwashers. A Butler's pantry and dual island/peninsula, equipped with wash basins, dairy/vegetable refrigerator and a breakfast bar, cater to both functionality and style. Adjacent lies the formal dining room, creating the perfect ambiance for memorable gatherings. The family room is a comfy retreat enhanced with custom built-in cabinets, new electrical Hunter Douglas window shades and a beautiful river-rock surround fireplace, offering warmth and sophistication. A convenient 1/2 guest bathroom, full-size laundry room as well as an attached, direct access 4-car garage complete the main level interior. The second story features an expansive master suite boasting a fireplace, ensuite bath with shower stall/soaking tub, sitting room, office/study and a large balcony showcasing breathtaking views of Camarillo and the ocean beyond. A huge loft (wired for sound), screening room or 6th bedroom and two secondary bedrooms, all with ensuite bathrooms and ample closet space, offer flexibility and privacy for family members or guests. The incredible backyard is an entertainer's paradise highlighting an outdoor kitchen, gas firepit, water fountain and sprawling grassy area perfect for outdoor enjoyment and relaxation. Centrally located near shopping, dining, schools and more - this estate offers the ideal blend of luxury, comfort and convenience. Welcome home!
Location
State CA
County Ventura
Area Sra - Santa Rosa Valley
Zoning SFR
Interior
Interior Features Beamed Ceilings, Breakfast Bar, Built-in Features, Balcony, Crown Molding, Cathedral Ceiling(s), Separate/Formal Dining Room, High Ceilings, Open Floorplan, Pantry, Recessed Lighting, Bedroom on Main Level, Loft, Primary Suite, Walk-In Pantry, Walk-In Closet(s)
Heating Central, Forced Air, Fireplace(s), Natural Gas
Cooling Central Air
Flooring Carpet
Fireplaces Type Family Room, Gas, Library, Living Room, Primary Bedroom
Fireplace Yes
Appliance Dishwasher, Gas Cooking, Disposal, Microwave, Range, Range Hood
Laundry Gas Dryer Hookup, Inside, Laundry Room
Exterior
Exterior Feature Barbecue, Rain Gutters, Brick Driveway
Parking Features Circular Driveway, Door-Multi, Direct Access, Garage, Garage Door Opener, Private, Side By Side
Garage Spaces 4.0
Garage Description 4.0
Amenities Available Call for Rules, Maintenance Grounds
View Y/N Yes
View Hills, Mountain(s), Peek-A-Boo
Porch Concrete
Attached Garage Yes
Total Parking Spaces 4
Private Pool No
Building
Lot Description Back Yard, Corners Marked, Lawn, Landscaped, Level, Paved, Yard
Story 2
Entry Level Two
Sewer Public Sewer
Level or Stories Two
Construction Status Updated/Remodeled
Others
HOA Name Calarosa Ranch Association
Senior Community No
Tax ID 1730020145
Acceptable Financing Cash, Cash to New Loan, Conventional
Listing Terms Cash, Cash to New Loan, Conventional
Financing Conventional
Special Listing Condition Standard
Read Less Info
Want to know what your home might be worth? Contact us for a FREE valuation!

Our team is ready to help you sell your home for the highest possible price ASAP

Bought with Shlomo Seidenfeld • Nourmand & Associates-BH

"My job is to find and attract mastery-based agents to the office, protect the culture, and make sure everyone is happy! "






