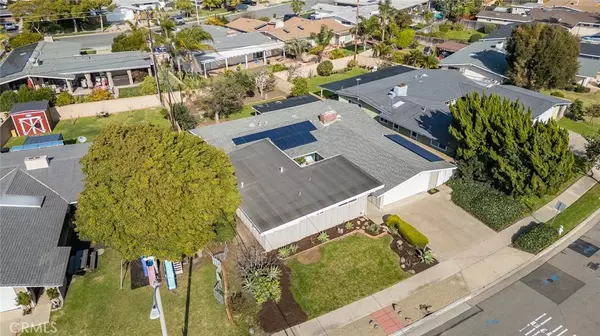$1,500,000
$1,550,000
3.2%For more information regarding the value of a property, please contact us for a free consultation.
5 Beds
3 Baths
2,174 SqFt
SOLD DATE : 04/10/2024
Key Details
Sold Price $1,500,000
Property Type Single Family Home
Sub Type Single Family Residence
Listing Status Sold
Purchase Type For Sale
Square Footage 2,174 sqft
Price per Sqft $689
Subdivision College Park (Colp)
MLS Listing ID OC24033250
Sold Date 04/10/24
Bedrooms 5
Full Baths 3
HOA Y/N No
Year Built 1957
Lot Size 7,984 Sqft
Property Description
322 Princeton Drive presents a spacious mid-century single story on a nearly 8,000 square foot lot! This College Park property is coming to market after being under single ownership for over 50 years. The atrium style entry adds to the unique architectural style of the home while creating an element of privacy within the residence. Cathedral post and beam ceilings span over the primary family room and through the open concept kitchen. The brick double sided floor-to-ceiling wood burning fireplace is a quintessential mid-century feature. Your spacious kitchen showcases tasteful wood cabinetry and offers plenty of room to expand while still enjoying a casual dining space for entertaining. The extensive room addition delivers 2 bedrooms, a full bathroom and a bonus/secondary family room. Access to the addition off of the entry creates a unique opportunity for a secluded mother-in-law quarters or future ADU. 3 additional bedrooms (5 total) and a double door office/den are accompanied by 2 full bathrooms (3 total), one as an ensuite to the primary bedroom and one to service the guests. Exit to the sprawling rear yard with mature fruit trees, surrounded by single story homes, maximizing privacy. Additional features include: Dual Pane Windows throughout, Solar and a large 2 car garage.
Location
State CA
County Orange
Area C4 - Central Costa Mesa
Rooms
Main Level Bedrooms 5
Interior
Interior Features Built-in Features, Block Walls, Ceiling Fan(s), Cathedral Ceiling(s), Eat-in Kitchen, In-Law Floorplan, Open Floorplan, Storage, All Bedrooms Down, Bedroom on Main Level, Main Level Primary
Heating Central, Wall Furnace
Cooling None
Flooring Laminate, Tile
Fireplaces Type Family Room, Kitchen
Fireplace Yes
Appliance Dishwasher, Electric Cooktop, Electric Oven, Refrigerator, Range Hood
Laundry In Kitchen
Exterior
Exterior Feature Rain Gutters
Garage Door-Multi, Driveway, Garage
Garage Spaces 2.0
Garage Description 2.0
Pool None
Community Features Biking, Curbs, Park, Street Lights, Sidewalks
View Y/N No
View None
Roof Type Composition,Shingle
Attached Garage Yes
Total Parking Spaces 4
Private Pool No
Building
Lot Description Back Yard
Story 1
Entry Level One
Sewer Public Sewer
Water Public
Architectural Style Mid-Century Modern
Level or Stories One
New Construction No
Schools
School District Newport Mesa Unified
Others
Senior Community No
Tax ID 14138324
Security Features Carbon Monoxide Detector(s),Smoke Detector(s)
Acceptable Financing Cash to New Loan
Listing Terms Cash to New Loan
Financing Cash
Special Listing Condition Standard
Read Less Info
Want to know what your home might be worth? Contact us for a FREE valuation!

Our team is ready to help you sell your home for the highest possible price ASAP

Bought with Bernice Devries • Kastell Real Estate Group

"My job is to find and attract mastery-based agents to the office, protect the culture, and make sure everyone is happy! "






