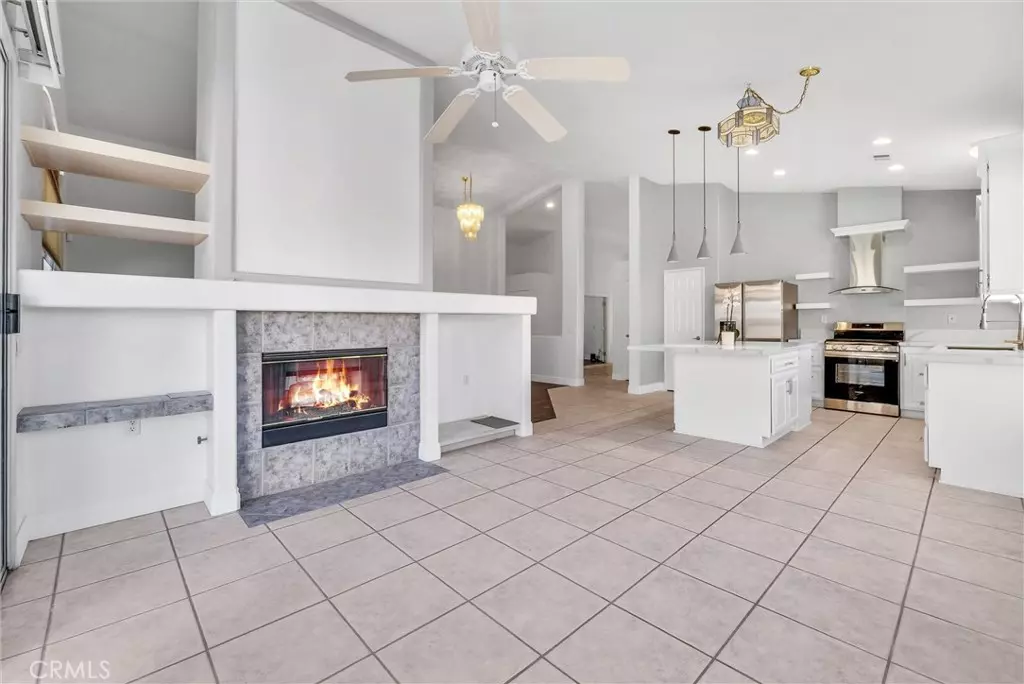$445,000
$444,000
0.2%For more information regarding the value of a property, please contact us for a free consultation.
3 Beds
2 Baths
1,776 SqFt
SOLD DATE : 10/26/2023
Key Details
Sold Price $445,000
Property Type Single Family Home
Sub Type Single Family Residence
Listing Status Sold
Purchase Type For Sale
Square Footage 1,776 sqft
Price per Sqft $250
MLS Listing ID OC23173886
Sold Date 10/26/23
Bedrooms 3
Full Baths 2
Condo Fees $141
HOA Fees $141/mo
HOA Y/N Yes
Year Built 1997
Lot Size 5,662 Sqft
Property Description
Located within The Club community , where luxury and comfort await you in this fully remodeled 55+ property for sale. This exquisite home offers not only a luxurious and modern living space but also a vibrant and engaging lifestyle. one-story residence and experience the open concept floor plan that seamlessly blends style and functionality. The spacious living area provides a welcoming ambiance for entertaining guests or enjoying quiet evenings at home. The3 bedrooms offer ample space for relaxation and privacy, while the two bathrooms have been thoughtfully designed with modern fixtures and finishes, upgraders worth over 45k. The heart of this home is the stunning kitchen, complete with a center island, sleek and modern cabinetry, and exquisite quartz countertops, Fridge washer and dryer are included . As part of this active senior community, you'll have access to exceptional amenities and social events that enhance your lifestyle. Take a refreshing dip in the sparkling heated pool or indulge in relaxation at the spa. The clubhouse is perfect for hosting special events and gatherings with friends and neighbors. Enjoy outdoor grilling and picnics at the BBQ area or challenge your friends to a game of tennis or basketball on the community courts. Stay active and fit in the game and exercise room or explore new literary worlds in the library. For those who enjoy outdoor activities, there are horseshoe pits and much more to keep you engaged and entertained.
Location
State CA
County Riverside
Area 699 - Not Defined
Zoning R-T
Rooms
Main Level Bedrooms 3
Interior
Interior Features All Bedrooms Down, Bedroom on Main Level
Heating Central
Cooling Central Air
Fireplaces Type Dining Room, Family Room
Fireplace Yes
Appliance Dishwasher, ENERGY STAR Qualified Appliances, Freezer, Disposal, Dryer, Washer
Laundry In Garage
Exterior
Garage Direct Access, Driveway, Garage
Garage Spaces 2.0
Garage Description 2.0
Pool Community, Association
Community Features Sidewalks, Gated, Pool
Amenities Available Clubhouse, Game Room, Meeting Room, Picnic Area, Pool, Spa/Hot Tub, Tennis Court(s)
View Y/N No
View None
Attached Garage Yes
Total Parking Spaces 2
Private Pool No
Building
Lot Description 0-1 Unit/Acre
Story 1
Entry Level One
Sewer Public Sewer
Water Public
Level or Stories One
New Construction No
Schools
School District Perris Union High
Others
HOA Name The Club
Senior Community Yes
Tax ID 331400020
Security Features Security Gate,Gated Community
Acceptable Financing Cash, Conventional, FHA, VA Loan
Listing Terms Cash, Conventional, FHA, VA Loan
Financing VA
Special Listing Condition Standard
Read Less Info
Want to know what your home might be worth? Contact us for a FREE valuation!

Our team is ready to help you sell your home for the highest possible price ASAP

Bought with LISA FLOWER • FLOWER REALTY

"My job is to find and attract mastery-based agents to the office, protect the culture, and make sure everyone is happy! "






