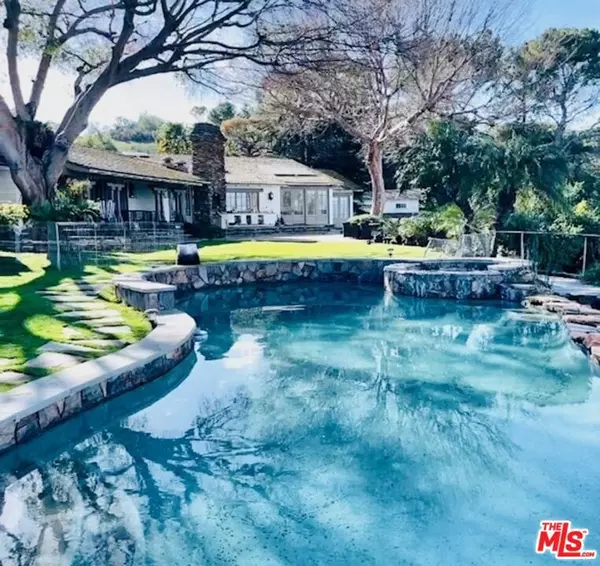$7,400,000
$7,900,000
6.3%For more information regarding the value of a property, please contact us for a free consultation.
4 Beds
8 Baths
7,849 SqFt
SOLD DATE : 07/03/2023
Key Details
Sold Price $7,400,000
Property Type Single Family Home
Sub Type Single Family Residence
Listing Status Sold
Purchase Type For Sale
Square Footage 7,849 sqft
Price per Sqft $942
MLS Listing ID 23255633
Sold Date 07/03/23
Bedrooms 4
Full Baths 6
Half Baths 2
Condo Fees $12,707
HOA Fees $1,058/ann
HOA Y/N Yes
Year Built 1991
Lot Size 4.270 Acres
Property Description
This extraordinary home located on a 4.27 acre lot in the prestigious gated Rolling Hills - one of the safest cities in the United States. Enjoy your privacy while enjoying the panoramic city lights, ocean & coastline views. A backyard that is perfect for entertaining. This beautiful custom built home was extensively remodeled in 1991 with lots of add-ons and offers approximately 7,849 square feet of luxury living with 4 bedrooms & 8 bathrooms plus a library, media room and wine cellar. Bright and airy with high beamed ceilings, large formal dining room and kitchen that opens up to a Great Room. No expense spared with extensive use of high-end French / Italian imported materials and natural limestone throughout. Other features include the handmade natural stone fireplaces; a 4-car garage; pool & spa; barn; circular motor-court; large flat grassy area and easy access to the Rolling Hills Main Gate. Architecture by Edward Carson Beal. Refer to agent remarks on square footage.
Location
State CA
County Los Angeles
Area 166 - Rolling Hills
Zoning RHRAS1
Rooms
Other Rooms Gazebo
Interior
Interior Features Ceiling Fan(s), Walk-In Pantry, Wine Cellar, Walk-In Closet(s)
Heating Central
Cooling Central Air
Flooring Carpet, Wood
Fireplaces Type Family Room, Living Room, Primary Bedroom
Furnishings Unfurnished
Fireplace Yes
Laundry Inside, Laundry Room
Exterior
Parking Features Driveway
Pool In Ground, Private
View Y/N Yes
View City Lights, Ocean
Total Parking Spaces 4
Private Pool Yes
Building
Story 1
Water Public
Architectural Style French Provincial
Additional Building Gazebo
New Construction No
Others
Senior Community No
Tax ID 7569001026
Special Listing Condition Standard
Read Less Info
Want to know what your home might be worth? Contact us for a FREE valuation!

Our team is ready to help you sell your home for the highest possible price ASAP

Bought with Norman Lucas • RE/MAX Estate Properties
"My job is to find and attract mastery-based agents to the office, protect the culture, and make sure everyone is happy! "






