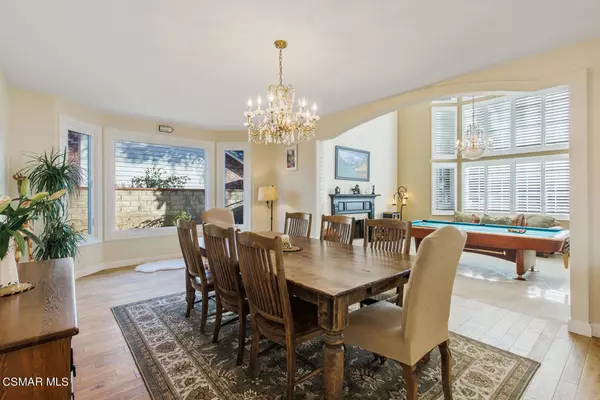$2,650,000
$2,795,000
5.2%For more information regarding the value of a property, please contact us for a free consultation.
6 Beds
5 Baths
4,925 SqFt
SOLD DATE : 05/23/2023
Key Details
Sold Price $2,650,000
Property Type Single Family Home
Sub Type Single Family Residence
Listing Status Sold
Purchase Type For Sale
Square Footage 4,925 sqft
Price per Sqft $538
MLS Listing ID 223000151
Sold Date 05/23/23
Bedrooms 6
Full Baths 4
Half Baths 1
Condo Fees $600
HOA Fees $50/ann
HOA Y/N Yes
Year Built 1983
Lot Size 0.359 Acres
Property Description
Ready for summer! Resort living out your back door! Gorgeous location in Morrison HIghlands of Agoura Hills. Situated on a deep lot over 1/3 acre with pretty landscapes, hilltop views, and sparkling pool. This is an incredible setting to entertain family and friends. The HIghlands 1007 model is nearly 5,000 sq ft. Enter to high ceilings and new natural oak floors throughout. Redesigned eat-in kitchen with new hand stained solid maple cabinetry. Huge expanded butcher block island. New Wolf Appliances include 36' range, oven, microwave. New 36' Sub Zero and separate wine fridge. Extra cabinetry was added for storage and the counters are new. Pretty big picture windows take in the views out back. Windows are new. Gorgeous new fireplaces in the Family Room and Primary Bedroom. Fabulous floor plan features 6 bedrooms (2 bed/bath downstairs), 4.5 baths,loft area as well as a primary bedroom retreat. The bathrooms have been tastefully upgraded. There is so much space out back! Expanded patio areas to host events, built-in BBQ, covered gazebo with TV. Huge re-pebbled pool and spa, gorgeous gardens and plenty of lawn. All in a private setting with pretty views. Morrison Highlands in Agoura Hills is conveniently located near shopping, restaurants, coffee bars, and Willow Elementary out the front door.
Location
State CA
County Los Angeles
Area Agoa - Agoura
Zoning AHRPD51V-R17*
Interior
Heating Forced Air, Natural Gas
Cooling Central Air, Zoned
Flooring Carpet
Fireplaces Type Family Room, Gas, Living Room, Primary Bedroom
Fireplace Yes
Appliance Gas Water Heater
Exterior
Garage Spaces 3.0
Garage Description 3.0
Pool Heated, In Ground, Private
View Y/N Yes
Roof Type Clay
Total Parking Spaces 3
Private Pool No
Building
Story 2
Entry Level Two
Sewer Public Sewer
Level or Stories Two
Others
Senior Community No
Tax ID 2056040026
Acceptable Financing Cash to New Loan
Listing Terms Cash to New Loan
Financing Cash
Special Listing Condition Standard
Read Less Info
Want to know what your home might be worth? Contact us for a FREE valuation!

Our team is ready to help you sell your home for the highest possible price ASAP

Bought with Sheri Karp • Sotheby's International Realty

"My job is to find and attract mastery-based agents to the office, protect the culture, and make sure everyone is happy! "






