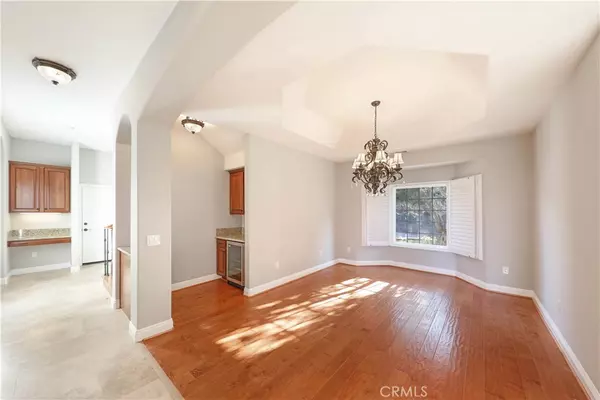$1,230,000
$1,000,000
23.0%For more information regarding the value of a property, please contact us for a free consultation.
5 Beds
4 Baths
3,907 SqFt
SOLD DATE : 02/24/2020
Key Details
Sold Price $1,230,000
Property Type Single Family Home
Sub Type Single Family Residence
Listing Status Sold
Purchase Type For Sale
Square Footage 3,907 sqft
Price per Sqft $314
Subdivision Other (Othr)
MLS Listing ID OC20012392
Sold Date 02/24/20
Bedrooms 5
Full Baths 3
Half Baths 1
Construction Status Turnkey
HOA Y/N No
Year Built 2006
Lot Size 0.530 Acres
Property Description
Live Auction! Bidding to start from $1,000,000! An Exceptional Opportunity to live in this custom-built home on Kellogg Heights. Spread out over 3,907 sqft of exquisite casual elegance living space, this home has 5 bedrooms, 3 and ½ baths, with a main floor master suite which is sure to please!! Feels like a retreat with towering ceilings, custom fireplace, lighting, & entrance to the backyard. The master bath boasts two walk in closets, dual sinks, walk in shower, and a separate tub. The grand entrance opens to soaring ceilings and walls, of floor to ceiling windows. The dining area has coffered ceilings and a butler’s area, convenient for entertaining. It’s hard not to fall in love with the impressive kitchen with its large, center island and warm breakfast nook. The kitchen opens to the expansive family room with beautiful accents of custom stone, & two sets of sliders that lead outside to over a half acre back yard, large enough to add a pool, Jacuzzi or anything your heart desires. Relax and enjoy the views from the upper level! Walk upstairs to an additional suite with its own private bathroom. 2 additional large bedrooms w/ their own walk in closet & Jack and Jill bathroom. This spectacular home sits on a private street off Kellogg drive surrounded by custom homes. Conveniently nestled near shopping centers & top ranked schools! Hurry this won’t last!
Location
State CA
County Orange
Area 85 - Yorba Linda
Rooms
Main Level Bedrooms 2
Interior
Interior Features Wet Bar, Cathedral Ceiling(s), Granite Counters, Open Floorplan, Pantry, Bar, Bedroom on Main Level, Jack and Jill Bath, Main Level Master, Walk-In Pantry, Walk-In Closet(s)
Heating Central
Cooling Central Air
Flooring Carpet, Tile, Wood
Fireplaces Type Family Room, Master Bedroom
Fireplace Yes
Appliance 6 Burner Stove, Built-In Range, Dishwasher, Freezer, Disposal, Gas Range, Microwave, Refrigerator
Laundry Laundry Room
Exterior
Garage Spaces 3.0
Garage Description 3.0
Pool None
Community Features Suburban
View Y/N Yes
View City Lights, Hills
Roof Type Concrete,Tile
Porch Rear Porch, Concrete, Open, Patio
Attached Garage Yes
Total Parking Spaces 3
Private Pool No
Building
Story 2
Entry Level Two
Sewer Public Sewer
Water Public
Level or Stories Two
New Construction No
Construction Status Turnkey
Schools
School District Placentia-Yorba Linda Unified
Others
Senior Community No
Tax ID 34838149
Acceptable Financing Cash, Conventional
Listing Terms Cash, Conventional
Financing Cash
Special Listing Condition Auction
Read Less Info
Want to know what your home might be worth? Contact us for a FREE valuation!

Our team is ready to help you sell your home for the highest possible price ASAP

Bought with Danny Gascon • Harcourts Prime Properties

"My job is to find and attract mastery-based agents to the office, protect the culture, and make sure everyone is happy! "






