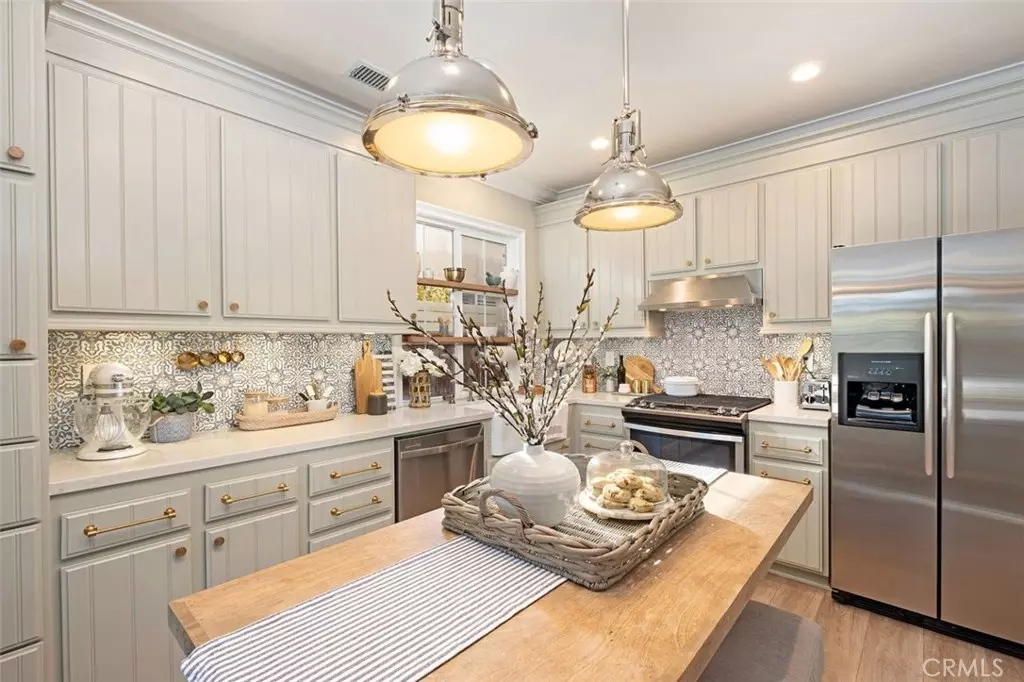$850,000
$899,999
5.6%For more information regarding the value of a property, please contact us for a free consultation.
3 Beds
3 Baths
1,500 SqFt
SOLD DATE : 03/31/2020
Key Details
Sold Price $850,000
Property Type Condo
Sub Type Condominium
Listing Status Sold
Purchase Type For Sale
Square Footage 1,500 sqft
Price per Sqft $566
Subdivision Cobblestone (Cobb)
MLS Listing ID PW20022765
Sold Date 03/31/20
Bedrooms 3
Full Baths 2
Half Baths 1
Condo Fees $65
Construction Status Updated/Remodeled,Turnkey
HOA Fees $65/mo
HOA Y/N Yes
Year Built 2000
Property Description
BACK ON THE MARKET! SOLD FOR $920k THE FIRST TIME. DON'T MISS YOUR SECOND CHANCE TO OWN THIS GORGEOUS HOME! Offering luxury living w/serene privacy & panoramic tree-lined views, this striking residence is not only on a large premium parcel w/stunning entertainer’s backyard & no neighbors behind, but is also artfully remodeled w/no expense spared & lavish design work that will take your breath away! Charming cottage style kitchen is the heart of this home flaunting beadboard cabinets w/brass hardware, farmhouse sink, quartz countertops, hand-painted backsplash & customized storage for the discerning chef. Chic light-filled allure defines the dining & living areas framed by inviting fireplace & walls of windows blending the home into ambient outdoor space & enchanting backyard w/striking fire pit, barbeque & lush gardens, a grand space for living & entertaining. Stylish upgrades grace every room & include designer wallpaper, elegant wainscoting, shiplap paneling, generous baseboards, crown molding & casing, LED & custom lighting fixtures, and handsome window coverings. Boasting views & natural light throughout, enjoy all 3 bedrooms upstairs. Relax in your lavish master suite w/customized walk-in closet & spa-like bath, while sizable secondary bedrooms & convenient upstairs laundry offer comfortable living for everyone. Desirable 2-car driveway adds value to this rare find & the fully customized garage w/extensive built-in storage is sure to knock your socks off!
Location
State CA
County Orange
Area Oc - Oak Creek
Interior
Interior Features Ceiling Fan(s), Crown Molding, Paneling/Wainscoting, Recessed Lighting, All Bedrooms Up, Instant Hot Water
Heating Central
Cooling Central Air
Flooring Laminate
Fireplaces Type Fire Pit, Living Room, Outside
Fireplace Yes
Appliance Dishwasher, Disposal, Gas Range, Microwave, Range Hood
Laundry Laundry Room, Upper Level
Exterior
Exterior Feature Barbecue
Garage Direct Access, Door-Single, Driveway, Garage Faces Front, Garage
Garage Spaces 2.0
Garage Description 2.0
Pool Association
Community Features Curbs, Street Lights, Sidewalks, Park
Utilities Available Cable Available, Electricity Available, Electricity Connected, Natural Gas Available, Natural Gas Connected, Phone Available, Sewer Connected, Water Available, Water Connected
Amenities Available Barbecue, Playground, Pool, Spa/Hot Tub
View Y/N Yes
View Neighborhood, Trees/Woods
Roof Type Tile
Porch Front Porch
Attached Garage Yes
Total Parking Spaces 2
Private Pool No
Building
Lot Description Back Yard, Near Park
Story Two
Entry Level Two
Sewer Public Sewer
Water Public
Level or Stories Two
New Construction No
Construction Status Updated/Remodeled,Turnkey
Schools
Elementary Schools Oak Creek
Middle Schools Lakeside
High Schools Woodbridge
School District Irvine Unified
Others
HOA Name Oak Creek Village
Senior Community No
Tax ID 93535240
Security Features Carbon Monoxide Detector(s),Smoke Detector(s)
Acceptable Financing Cash, Cash to New Loan, Conventional
Listing Terms Cash, Cash to New Loan, Conventional
Financing Cash
Special Listing Condition Standard
Read Less Info
Want to know what your home might be worth? Contact us for a FREE valuation!

Our team is ready to help you sell your home for the highest possible price ASAP

Bought with Chris Saunders • Keller Williams Costa Mesa

"My job is to find and attract mastery-based agents to the office, protect the culture, and make sure everyone is happy! "






