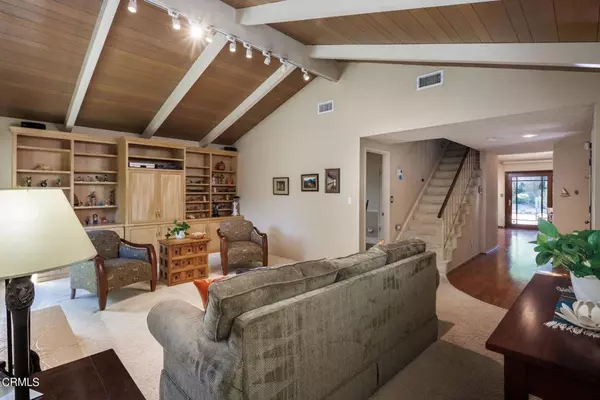$1,150,000
$1,100,000
4.5%For more information regarding the value of a property, please contact us for a free consultation.
3 Beds
3 Baths
1,901 SqFt
SOLD DATE : 11/23/2022
Key Details
Sold Price $1,150,000
Property Type Single Family Home
Sub Type Single Family Residence
Listing Status Sold
Purchase Type For Sale
Square Footage 1,901 sqft
Price per Sqft $604
MLS Listing ID P1-11774
Sold Date 11/23/22
Bedrooms 3
Full Baths 2
Half Baths 1
Construction Status Turnkey
HOA Y/N No
Year Built 1965
Lot Size 8,285 Sqft
Property Description
Tucked away in La Crescenta lies this traditional single-family home with 3 bedrooms on a flat lot away from the street offering lots of privacy and a tranquil feel. There is an easy option for a 4th bedroom if you didn't want to use the dining room. The interior offers a spacious living room with high ceilings, tall fireplace, wood beams, and built-ins. Cook in the gourmet upgraded chef's kitchen with breakfast bar, recessed lighting, lots of cabinetry, granite countertops, built-in refrigerator, and stainless steel appliance package including microwave, oven, dishwasher, and gas cooktop with hood. The zen-like backyard offers areas to lounge and relax with its abundance of nature and landscaping. Part of the Los Angeles Unified School District attending Mountain View Elementary, Mount Gleason Middle School, and Verdugo Hills Senior High. Close to local shopping, dining, and recreation, and easy access to the 210 freeway.
Location
State CA
County Los Angeles
Area 635 - La Crescenta/Glendale Montrose & Annex
Interior
Interior Features Beamed Ceilings, Built-in Features, Ceiling Fan(s), Cathedral Ceiling(s), Separate/Formal Dining Room, Granite Counters, High Ceilings, Open Floorplan, Recessed Lighting, Storage, Track Lighting, Unfurnished, Bedroom on Main Level, Entrance Foyer, Primary Suite
Heating Central
Cooling Central Air
Flooring Carpet, Tile, Wood
Fireplaces Type Living Room
Fireplace Yes
Appliance Dishwasher, Electric Oven, Gas Cooktop, Microwave, Refrigerator, Range Hood, Water Heater
Laundry Inside, Laundry Room
Exterior
Exterior Feature Lighting
Garage Driveway, Garage
Garage Spaces 2.0
Garage Description 2.0
Fence Block, Wood
Pool None
Community Features Suburban
Utilities Available Cable Available, Electricity Connected, Natural Gas Connected, Phone Available, Sewer Connected, Water Connected
View Y/N No
View None
Roof Type Composition
Porch Open, Patio
Attached Garage No
Total Parking Spaces 2
Private Pool No
Building
Lot Description Back Yard, Garden, Landscaped, Level, Street Level, Yard
Story 2
Entry Level Two
Sewer Public Sewer
Water Public
Architectural Style Traditional
Level or Stories Two
New Construction No
Construction Status Turnkey
Schools
Elementary Schools Mountain View
High Schools Verdugo Hills
Others
Senior Community No
Tax ID 2572002020
Security Features Carbon Monoxide Detector(s),Smoke Detector(s)
Acceptable Financing Cash, Cash to New Loan, Conventional, Submit
Listing Terms Cash, Cash to New Loan, Conventional, Submit
Financing Cash
Special Listing Condition Standard
Read Less Info
Want to know what your home might be worth? Contact us for a FREE valuation!

Our team is ready to help you sell your home for the highest possible price ASAP

Bought with Margaret Cashion • Berkshire Hathaway HomeServices California

"My job is to find and attract mastery-based agents to the office, protect the culture, and make sure everyone is happy! "






