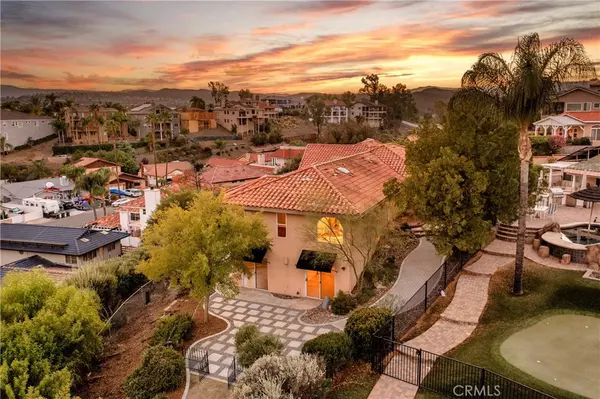$1,100,000
$1,199,694
8.3%For more information regarding the value of a property, please contact us for a free consultation.
4 Beds
2 Baths
2,637 SqFt
SOLD DATE : 11/16/2022
Key Details
Sold Price $1,100,000
Property Type Single Family Home
Sub Type Single Family Residence
Listing Status Sold
Purchase Type For Sale
Square Footage 2,637 sqft
Price per Sqft $417
MLS Listing ID SW22212734
Sold Date 11/16/22
Bedrooms 4
Full Baths 2
Condo Fees $310
Construction Status Turnkey
HOA Fees $310/mo
HOA Y/N Yes
Year Built 1990
Lot Size 0.430 Acres
Property Description
**Lake Front Stunner** This is the only word to describe this incredible home with MASSIVE Lake Views and 40 Ft. Water Front. As you come down the private drive you will be notice the welcoming entry with beautiful Leaded Glass entry door. This is just the start to the delights you will take in. As you enter you will find the huge living room with large windows, spanning the entire room, looking out onto the lake. As you meander to the updated light and bright chefs kitchen, yep still viewing the lake, you'll notice luxury Carrera marble counter tops, Convection Oven and Induction Cooktop Appliances and custom island. Going into the family room, you will find a beautiful, hidden gem, wet bar, for your entertainment needs. Going into the main floor master suite, w/lake views, you can relax in your soaking tub or shower off in your walk in shower, also equipped dual vanities. The toilet area, with its own sink, closes off from the master suite bath, to serve as a guest bath as well. On this floor you will also see lovely, real, hardwood floors to add to the beauty of it all. All secondary bedrooms are located downstairs and could actually be closed off and made into an apartment w/own entry with the 4th bedroom being converted to a living room & kitchen for extra income producing possibility. As you go outside, you will find multiple patios and balcony's to enjoy taking in the lake views, hang out in your swim spa, watching the 4th of July fireworks or heading down the stairs to your gazebo at WATERFRONT for even more entertaining space. Add a dock and take off on your boat anytime you like. Other great aspects is the paid off Solar which produces more power than you need to run this home, Whole House Fan, Boat Deep Garage, Man Cave/She Shed at basement area under the house, storage under the house, privacy galore, views from every part of home and yard, gardens, peaceful solace everywhere and seriously some of the best views in the entire community. This updated and upgraded home is not to be missed and is located on the main lake, with close access to the slalom course, ski jump and equestrian center. This is one of the most sought after streets w/one of a kind views in every direction. This is the home you have always dreamed of and must see. Current photos are actual pics taken by the seller's from the home and different levels of balcony and patio areas.
First Showings on Friday 10/14 Open House from 11-3
Location
State CA
County Riverside
Area Srcar - Southwest Riverside County
Zoning R1
Rooms
Other Rooms Gazebo
Main Level Bedrooms 1
Interior
Interior Features Breakfast Bar, Balcony, Ceiling Fan(s), Separate/Formal Dining Room, Granite Counters, Living Room Deck Attached, Recessed Lighting, Bar, Bedroom on Main Level, Entrance Foyer, Main Level Primary, Primary Suite, Walk-In Closet(s)
Heating Central, Fireplace(s), Solar
Cooling Central Air
Flooring Carpet, Tile, Wood
Fireplaces Type Family Room
Fireplace Yes
Appliance Dishwasher, Electric Cooktop, Electric Oven, Electric Range, Disposal
Laundry Electric Dryer Hookup, Inside
Exterior
Parking Features Boat, Concrete, Driveway Down Slope From Street, Direct Access, Driveway, Garage Faces Front, Garage, Private
Garage Spaces 2.0
Garage Description 2.0
Pool Lap, Private, Association
Community Features Biking, Dog Park, Fishing, Golf, Hiking, Stable(s), Lake, Park, Gated, Marina
Amenities Available Clubhouse, Controlled Access, Dog Park, Golf Course, Meeting Room, Management, Meeting/Banquet/Party Room, Outdoor Cooking Area, Other Courts, Picnic Area, Playground, Pickleball, Pool, Guard, Tennis Court(s), Water
Waterfront Description Lake,Lake Front,Lake Privileges
View Y/N Yes
View Hills, Mountain(s), Panoramic, Water
Roof Type Tile
Porch Deck, Front Porch, Open, Patio, Porch, Wood
Attached Garage Yes
Total Parking Spaces 2
Private Pool Yes
Building
Lot Description Irregular Lot, Landscaped
Story 2
Entry Level Two
Sewer Public Sewer
Water Public
Architectural Style Contemporary
Level or Stories Two
Additional Building Gazebo
New Construction No
Construction Status Turnkey
Schools
School District Lake Elsinore Unified
Others
HOA Name Canyon Lake POA
Senior Community No
Tax ID 353033028
Security Features Carbon Monoxide Detector(s),Gated with Guard,Gated Community,Gated with Attendant,24 Hour Security,Smoke Detector(s),Security Guard
Acceptable Financing Submit
Listing Terms Submit
Financing Private
Special Listing Condition Standard
Read Less Info
Want to know what your home might be worth? Contact us for a FREE valuation!

Our team is ready to help you sell your home for the highest possible price ASAP

Bought with Jeffrey Cranny • Signature Real Estate Group

"My job is to find and attract mastery-based agents to the office, protect the culture, and make sure everyone is happy! "






