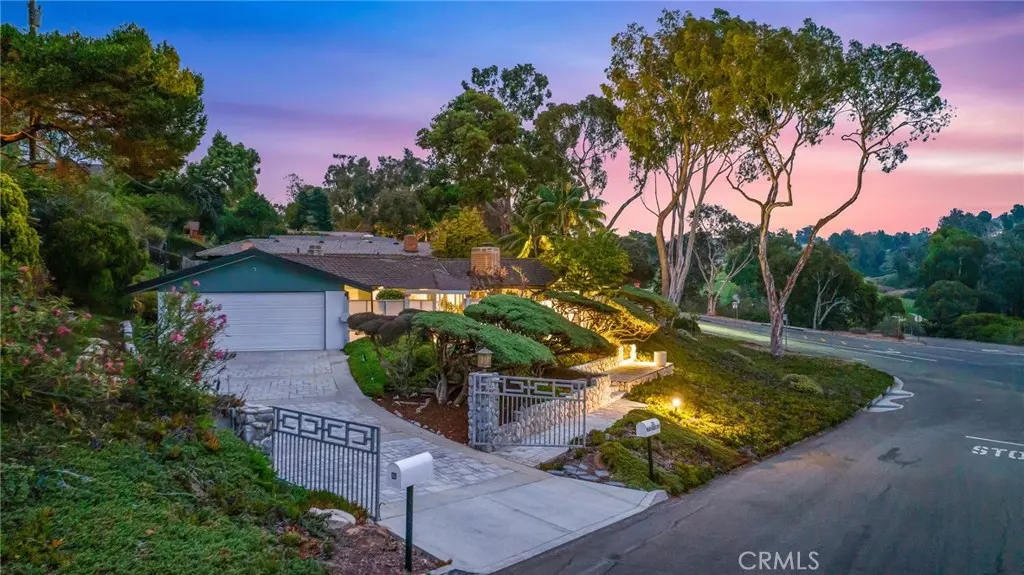$2,900,000
$3,068,000
5.5%For more information regarding the value of a property, please contact us for a free consultation.
3 Beds
3 Baths
2,559 SqFt
SOLD DATE : 10/18/2022
Key Details
Sold Price $2,900,000
Property Type Single Family Home
Sub Type Single Family Residence
Listing Status Sold
Purchase Type For Sale
Square Footage 2,559 sqft
Price per Sqft $1,133
MLS Listing ID SB22177343
Sold Date 10/18/22
Bedrooms 3
Full Baths 2
Half Baths 1
Construction Status Updated/Remodeled
HOA Y/N No
Year Built 1954
Lot Size 0.394 Acres
Property Description
Dapper with enviable entertaining spaces, gated privacy, and sophisticated black-tie hues, this fabulous Mid-Century Modern home delights in Palos Verdes Estates, just moments from sandy beaches. Inside, 2,559 square feet are bright with sunlight, space-enhancing mirrored walls, great lines, and panoramic glass showcasing Zen gardens, hillside botanicals, and sunset skies. While the free-flowing floor plan, polished concrete floors, LED lights, and refreshed finishings create minimalist vibes, mod flair charms with warm organic touches, vintage white-washed brick, and open beamed ceilings. In the dining room, mix drinks and offer tours where photos of adventure adorn display shelves in rooms for closing deals, hosting guests, and welcoming neighbors for fun. Tend to meals in the desert-hued kitchen using high-end appliances and countertops of Calcutta marble; then wrap-up best loved dinners before relaxing in the courtyard of crisp evening air and good conversation. Bring bites for gossip in the sitting nook or take breakfast where the fireplace warms cool mornings. Three outdoor spaces, landscaped with rock and botanical gardens, feature Palms, Eucalyptus, and Asian-inspired architectural touches. Practice yoga in the gazebo or grill near the turquoise pool, or gather with 150 of your favorite friends across all three spaces. Naturally insulated by the home’s elevation and 17,179 square feet of corner lot, you’ll enjoy perfect privacy for electric evenings surrounded by gorgeous lightscaping and tunes by the Sonos sound system. At day’s end, three bedrooms soothe, while one and two and a half baths have been reimagined with simplicity and luxe hardware. After a night on the patio, enter directly into your owner’s suite. Wind down to aesthetics set by a period-perfect stained glass door, sweeping lines, and nostalgic pink marble wrapping both a fireplace and elevated tub. While on tour, visit the polished epoxy garage floors where you’ll show off sports cars and surfboards, and be sure to ask after new utility installations, including HVAC, water heater, copper plumbing, and more. From home, Palos Verdes Golf Club completes your view across the street, while hiking trails, Malaga Cove Plaza, Riviera Village, and weekend-ready coastline are all moments away. Nearby, PCH leads to charming beach towns, LAX, and glittering Los Angeles
Location
State CA
County Los Angeles
Area 164 - Valmonte
Zoning PVR1*
Rooms
Main Level Bedrooms 3
Interior
Interior Features Beamed Ceilings, Built-in Features, Breakfast Area, Cathedral Ceiling(s), Separate/Formal Dining Room, Open Floorplan, Stone Counters, Recessed Lighting, Storage, Primary Suite, Walk-In Closet(s)
Heating Central, Forced Air
Cooling Central Air
Flooring See Remarks, Stone
Fireplaces Type Kitchen, Living Room, Primary Bedroom, See Remarks
Fireplace Yes
Appliance Dishwasher, Electric Cooktop, Disposal, Refrigerator, Tankless Water Heater
Laundry Inside, Laundry Room
Exterior
Parking Features Driveway, Garage, See Remarks
Garage Spaces 2.0
Garage Description 2.0
Fence Wood
Pool Heated, In Ground, Private, See Remarks
Community Features Suburban, Sidewalks
Utilities Available Sewer Connected, Water Connected
View Y/N Yes
View Park/Greenbelt, Golf Course, Neighborhood, Pool, Trees/Woods
Roof Type Concrete
Accessibility See Remarks
Porch Open, Patio, See Remarks
Attached Garage Yes
Total Parking Spaces 2
Private Pool Yes
Building
Lot Description Back Yard, Corner Lot, Front Yard, Garden, Irregular Lot, Sprinkler System, Yard
Faces Southwest
Story 1
Entry Level One
Sewer Public Sewer
Water Public
Architectural Style Mid-Century Modern
Level or Stories One
New Construction No
Construction Status Updated/Remodeled
Schools
School District Palos Verdes Peninsula Unified
Others
Senior Community No
Tax ID 7538012014
Security Features Security System
Acceptable Financing Cash, Cash to New Loan
Listing Terms Cash, Cash to New Loan
Financing Cash to New Loan
Special Listing Condition Standard
Read Less Info
Want to know what your home might be worth? Contact us for a FREE valuation!

Our team is ready to help you sell your home for the highest possible price ASAP

Bought with Edward Kaminsky • eXp Realty of California, Inc

"My job is to find and attract mastery-based agents to the office, protect the culture, and make sure everyone is happy! "





