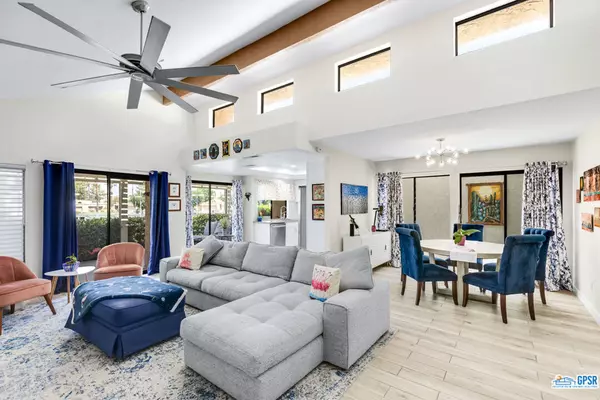$524,900
$524,900
For more information regarding the value of a property, please contact us for a free consultation.
3 Beds
2 Baths
1,537 SqFt
SOLD DATE : 10/05/2022
Key Details
Sold Price $524,900
Property Type Condo
Sub Type Condominium
Listing Status Sold
Purchase Type For Sale
Square Footage 1,537 sqft
Price per Sqft $341
Subdivision Casablanca
MLS Listing ID 22185801
Sold Date 10/05/22
Bedrooms 3
Full Baths 1
Three Quarter Bath 1
Condo Fees $484
HOA Fees $484/mo
HOA Y/N Yes
Year Built 1980
Lot Size 3,049 Sqft
Property Description
Updated and move-in ready! 3 bedroom, 2 bath home in the gated community of Casablanca, at the end of cul-de-sac. Enjoy beautiful mountain views from nearly 500 sq ft of outdoor patio space! Interior has been completely remodeled with tile flooring throughout, quartz counters and stainless appliances in kitchen, and artfully reimagined bathrooms. Master bath has double vanities, walk-in shower and separate soaking tub. Guest bath has walk-in shower. Additional updates include external window sun screens, blinds in living room and guest bedrooms, alumawood patio cover in atrium courtyard, 4 point sail patio cover off primary bedroom, water heater, TV mount and wiring, ceiling fans in living room and bedrooms, art lighting, dining room chandelier, and irrigation for back patio. Interior laundry room with newer washer/dryer. Oversized 2 car garage with newer door opener and exterior keypad. Community has tennis courts and pickleball courts. Hoa fees $484 include cable & internet, trash/recycle, building maintenance, roof, landscaping, pools/spas, tennis and pickleball.
Location
State CA
County Riverside
Area 322 - North Palm Desert
Zoning R1010
Interior
Interior Features Ceiling Fan(s), Cathedral Ceiling(s), Separate/Formal Dining Room, Walk-In Closet(s)
Heating Central, Forced Air
Cooling Central Air
Flooring Tile
Fireplaces Type Living Room
Furnishings Unfurnished
Fireplace Yes
Appliance Dishwasher, Disposal, Microwave, Refrigerator, Dryer, Washer
Laundry Laundry Room
Exterior
Garage Door-Multi, Garage
Garage Spaces 2.0
Garage Description 2.0
Pool Community, Association
Community Features Gated, Pool
Amenities Available Maintenance Grounds, Pool, Pet Restrictions, Spa/Hot Tub, Tennis Court(s), Trash, Cable TV
View Y/N Yes
View Park/Greenbelt, Mountain(s)
Porch Covered
Attached Garage Yes
Total Parking Spaces 3
Private Pool No
Building
Faces West
Story 1
Entry Level One
Level or Stories One
New Construction No
Others
Pets Allowed Yes
Senior Community No
Tax ID 622051060
Security Features Gated Community,Key Card Entry,Smoke Detector(s)
Acceptable Financing Cash
Listing Terms Cash
Special Listing Condition Standard
Pets Description Yes
Read Less Info
Want to know what your home might be worth? Contact us for a FREE valuation!

Our team is ready to help you sell your home for the highest possible price ASAP

Bought with Bespoke Real Estate Group • Bennion Deville Homes

"My job is to find and attract mastery-based agents to the office, protect the culture, and make sure everyone is happy! "






