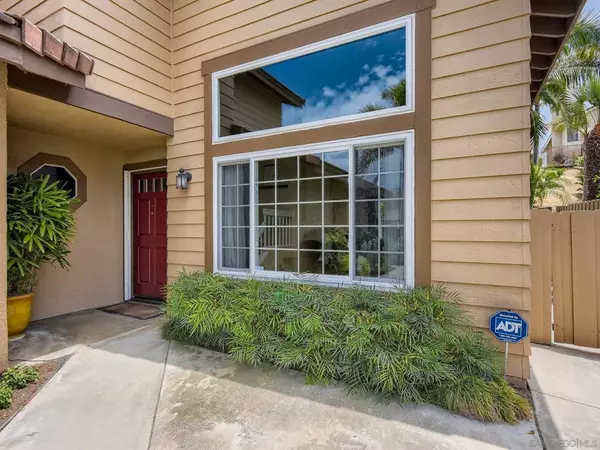$1,525,000
$1,539,000
0.9%For more information regarding the value of a property, please contact us for a free consultation.
4 Beds
3 Baths
2,202 SqFt
SOLD DATE : 08/08/2022
Key Details
Sold Price $1,525,000
Property Type Single Family Home
Sub Type Single Family Residence
Listing Status Sold
Purchase Type For Sale
Square Footage 2,202 sqft
Price per Sqft $692
Subdivision Rancho Penasquitos
MLS Listing ID 220016310SD
Sold Date 08/08/22
Bedrooms 4
Full Baths 2
Half Baths 1
Condo Fees $50
HOA Fees $50
HOA Y/N Yes
Year Built 1989
Property Description
This wonderful home located in the prestigious Crestmont neighborhood has it all: Top rated Poway schools; Greenbelt down the street; Nearby parks; Hiking & Biking trails. Entertain family and friends in the open floorplan with gourmet kitchen, casual dining & family room w/home theater system. Spill over into the spacious backyard with covered patio, turf lawn for games, garden, an elevated deck with room to relax and enjoy the built-in spa. The updated kitchen features Schist stone countertops, upgraded cabinetry, Dacor gas range, newer high-end refrigerator, plenty of storage, and more. Upstairs features the Mstr suite w/dual closets & dual sinks in the updated bath & 3 additional BRs w/one used as a home office. (See sup) Welcome Home to Greenberg Lane in coveted Rancho Penasquitos – perfect for you & yours! The spacious home has low water, easy care yards, an oversized 3 car garage w/storage cabinets & newer fridge. Indoor laundry with plenty of storage, utility sink and W/D. Home theater system includes projector, large pull-down screen, stereo surround sound system. Close by top rated PUSD elementary, middle & high school. This home is located with easy access to CA-56, I-15, I-5, and a short distance to some of Southern California’s top beaches! Equipment: Dryer,Garage Door Opener,Pool/Spa/Equipment, Shed(s) Sewer: Sewer Connected Topography: LL,SSLP
Location
State CA
County San Diego
Area 92129 - Rancho Penasquitos
Interior
Interior Features Separate/Formal Dining Room, All Bedrooms Up, Walk-In Closet(s)
Heating Forced Air, Natural Gas
Cooling Central Air
Fireplaces Type Family Room
Fireplace Yes
Appliance Dishwasher, Gas Cooking, Disposal, Gas Range, Ice Maker, Microwave, Refrigerator
Laundry Washer Hookup, Electric Dryer Hookup, Gas Dryer Hookup, Inside, Laundry Room
Exterior
Garage Driveway, Garage, Garage Door Opener
Garage Spaces 3.0
Garage Description 3.0
Fence Block, Wood
Pool See Remarks
Total Parking Spaces 6
Building
Story 2
Entry Level Two
Level or Stories Two
Others
HOA Name Crestmont
Senior Community No
Tax ID 3062133100
Acceptable Financing Cash, Conventional
Listing Terms Cash, Conventional
Financing Conventional
Read Less Info
Want to know what your home might be worth? Contact us for a FREE valuation!

Our team is ready to help you sell your home for the highest possible price ASAP

Bought with Ronit Mukherjii • Palisade Realty, Inc

"My job is to find and attract mastery-based agents to the office, protect the culture, and make sure everyone is happy! "






