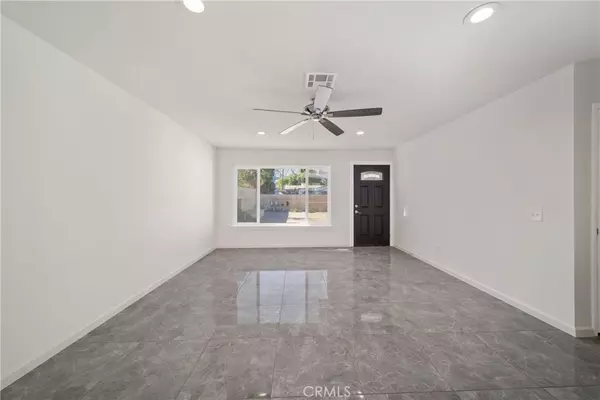$460,000
$459,000
0.2%For more information regarding the value of a property, please contact us for a free consultation.
4 Beds
2 Baths
1,286 SqFt
SOLD DATE : 01/27/2022
Key Details
Sold Price $460,000
Property Type Single Family Home
Sub Type Single Family Residence
Listing Status Sold
Purchase Type For Sale
Square Footage 1,286 sqft
Price per Sqft $357
Subdivision La Quinta Cove*
MLS Listing ID SW22000945
Sold Date 01/27/22
Bedrooms 4
Full Baths 1
Three Quarter Bath 1
HOA Y/N No
Year Built 1978
Lot Size 4,791 Sqft
Property Description
True pride of ownership is the way to describe this remodeled single level 4 bedroom home in La Quinta Cove. As you go through your private gate you will find a great area with pavers to sit and enjoy a relaxing evening. Enter into a bright, living room area with ceiling fan. The upgraded kitchen with quartz counters, newer appliances/dining area boasts lots of storage and counter space with a slider leading to a private backyard with pavers and barbecue area great for outdoor entertaining. Master bedroom with its own bath. New carpet in all 4 bedrooms, interior freshly painted. No HOA fees. This one won't last. Enjoy all The Cove has to offer like hiking/biking trails all around and Old Town La Quinta with amazing restaurants and retail shops minutes away! Schedule an appointment to view this lovely home today.
Location
State CA
County Riverside
Area 313 - La Quinta South Of Hwy 111
Zoning R1
Rooms
Main Level Bedrooms 4
Interior
Interior Features Breakfast Bar, Breakfast Area, Ceiling Fan(s), Open Floorplan, All Bedrooms Down, Main Level Primary
Heating Central, Forced Air, Natural Gas
Cooling Central Air
Flooring Carpet, Tile
Fireplaces Type None
Fireplace No
Appliance Dishwasher, Free-Standing Range, Gas Cooktop
Laundry Inside, In Kitchen, Stacked
Exterior
Parking Features Door-Single, Driveway, Garage Faces Front, Garage
Garage Spaces 2.0
Garage Description 2.0
Fence Block, Wood
Pool None
Community Features Curbs
Utilities Available Electricity Connected, Natural Gas Connected, Sewer Connected, Water Connected
View Y/N Yes
View Mountain(s)
Roof Type Shingle
Accessibility Safe Emergency Egress from Home
Porch Patio
Attached Garage Yes
Total Parking Spaces 2
Private Pool No
Building
Lot Description Back Yard
Story 1
Entry Level One
Foundation None
Sewer Public Sewer
Water Public
Architectural Style Bungalow
Level or Stories One
New Construction No
Schools
School District Desert Sands Unified
Others
Senior Community No
Tax ID 773303006
Security Features Carbon Monoxide Detector(s),Smoke Detector(s)
Acceptable Financing Cash, Cash to New Loan, Conventional, FHA, VA Loan
Listing Terms Cash, Cash to New Loan, Conventional, FHA, VA Loan
Financing Cash
Special Listing Condition Standard
Read Less Info
Want to know what your home might be worth? Contact us for a FREE valuation!

Our team is ready to help you sell your home for the highest possible price ASAP

Bought with Robin Kelley • Coldwell Banker Realty
"My job is to find and attract mastery-based agents to the office, protect the culture, and make sure everyone is happy! "






