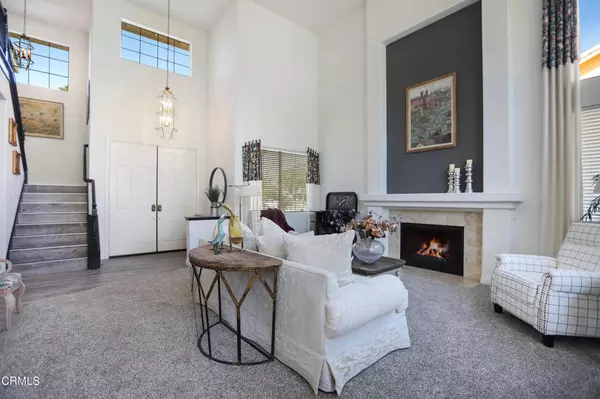$1,200,000
$1,200,000
For more information regarding the value of a property, please contact us for a free consultation.
5 Beds
3 Baths
3,088 SqFt
SOLD DATE : 01/04/2022
Key Details
Sold Price $1,200,000
Property Type Single Family Home
Sub Type Single Family Residence
Listing Status Sold
Purchase Type For Sale
Square Footage 3,088 sqft
Price per Sqft $388
Subdivision The Vineyards - 452901
MLS Listing ID V1-8926
Sold Date 01/04/22
Bedrooms 5
Full Baths 3
Construction Status Updated/Remodeled
HOA Y/N No
Year Built 1997
Lot Size 7,213 Sqft
Property Description
Stunning 5 bedroom and 3 bathroom entertainer's paradise located at The Vineyards! With over 3,000 square feet of living space, this meticulously maintained move-in ready home possesses many features that make this a perfect forever home! As you step into this breathtaking home, you are captivated by a stunning formal living room brightened by natural light, high vaulted ceilings, a striking fireplace and a dining area christened by a gorgeous chandelier. The inviting and enchanting kitchen was designed with an open floor plan opening to the family room and features granite counter tops, all stainless steel appliances, an automatic sensor faucet, a double-oven, a large island, a breakfast bar, a breakfast nook and an added perk of a wine refrigerator. The adjacent family room includes a gas fireplace and automated curtains in the sliding door. At a few steps, you will find an entertainer's dream! The backyard paradise includes a fire pit surrounded by built-in seating, an outdoor dining area, beautiful paver flooring, a dog yard, and many beautiful privacy trees. Perfect for a guest room, the downstairs bedroom is adjacent to a full bathroom and laundry room. Upstairs you are greeted by a naturally lit loft/bedroom with built-in cabinets and two additional bedrooms. Take away the stresses of the day by retreating to your stunning master suite! The very spacious master bedroom is brightened by an abundance of natural light and opens to a breathtaking master bathroom which includes an upgraded tiled walk-in shower, a tiled tub, a double vanity, a privacy window with automated curtains, and an immense closet. Recently upgraded wood-like tile flooring spans throughout the home and carpet dresses all of the bedrooms. Perfect for charging your electric vehicles, the three-car garage is outfitted with a 240 volt outlet. As an added bonus, each floor is equipped with its own air conditioning unit and solar panels are installed on the roof. Centrally located near schools, parks, the 101 freeway and many shopping centers, this home is perfect as your forever home!
Location
State CA
County Ventura
Area Vc31 - Oxnard - Northwest
Interior
Interior Features Breakfast Bar, Separate/Formal Dining Room, Eat-in Kitchen, Granite Counters, High Ceilings, Recessed Lighting, Bedroom on Main Level, Primary Suite, Walk-In Closet(s)
Heating Central, Natural Gas
Cooling Central Air
Flooring Carpet, Tile
Fireplaces Type Family Room, Gas, Living Room
Fireplace Yes
Appliance Double Oven, Dishwasher, Gas Cooktop, Microwave, Refrigerator
Laundry Laundry Room
Exterior
Exterior Feature Lighting, Rain Gutters
Garage Direct Access, Garage
Garage Spaces 3.0
Garage Description 3.0
Fence Block
Pool None
Community Features Street Lights, Sidewalks, Park
View Y/N Yes
View Mountain(s)
Roof Type Composition,Shingle
Porch See Remarks
Attached Garage Yes
Total Parking Spaces 3
Private Pool No
Building
Lot Description Landscaped, Near Park, Sprinkler System
Faces South
Story 2
Entry Level Two
Foundation Slab
Sewer Public Sewer
Water Public
Architectural Style Traditional
Level or Stories Two
Construction Status Updated/Remodeled
Others
Senior Community No
Tax ID 1400064405
Security Features Security System,Carbon Monoxide Detector(s),Smoke Detector(s)
Acceptable Financing Cash, Conventional, FHA
Listing Terms Cash, Conventional, FHA
Financing Conventional
Special Listing Condition Standard
Read Less Info
Want to know what your home might be worth? Contact us for a FREE valuation!

Our team is ready to help you sell your home for the highest possible price ASAP

Bought with The Getzoff Group • RE/MAX One

"My job is to find and attract mastery-based agents to the office, protect the culture, and make sure everyone is happy! "






