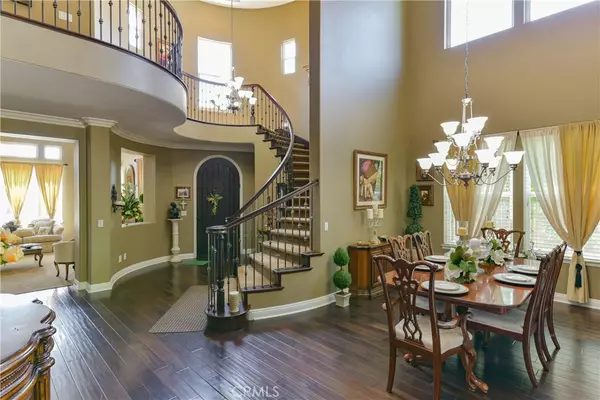$1,490,000
$1,530,000
2.6%For more information regarding the value of a property, please contact us for a free consultation.
5 Beds
5 Baths
4,211 SqFt
SOLD DATE : 12/05/2019
Key Details
Sold Price $1,490,000
Property Type Single Family Home
Sub Type Single Family Residence
Listing Status Sold
Purchase Type For Sale
Square Footage 4,211 sqft
Price per Sqft $353
Subdivision Other (Othr)
MLS Listing ID PW19134790
Sold Date 12/05/19
Bedrooms 5
Full Baths 4
Half Baths 1
Condo Fees $85
Construction Status Turnkey
HOA Fees $85/mo
HOA Y/N Yes
Year Built 2007
Lot Size 6,098 Sqft
Property Description
Magnificent old world CUSTOM Tuscan Estate. Extraordinary one of a kind home is an absolute masterpiece! Custom Built Estate anchored by wonderful details at every turn with custom painting and window treatments throughout, mixture of marble, travertine, and hardwood flooring. Open floor plan, gourmet chef’s kitchen is fabulous with marble enhances both back splash and island, state of the art stainless appliances with 48' built in fridge, slab granite w/ full backsplash and huge center island. Gorgeous Master Bedroom and Bath w/huge walk-in, Formal Living room, Dining Room with fireplace. Gorgeous and Hugh master suite w/ balcony, huge walk in closet, master bath marble with spa tub. Atrium, circular staircase,....The exterior features OVER $218,000 of professionally designed landscaping, a private rear yard, built in Bar-B-Que, water fountain and fireplace. The community amenities include a gated neighborhood park with playground, sports courts and picnic areas. The property is conveniently located to Yorba Linda High School, Black Gold Golf Course, Yorba Linda Country Club and the newly opened Yorba Linda Town Center. This property is immaculate and a pleasure to show.
Location
State CA
County Orange
Area 85 - Yorba Linda
Rooms
Main Level Bedrooms 1
Interior
Interior Features Balcony, Crown Molding, Cathedral Ceiling(s), Central Vacuum, Granite Counters, High Ceilings, Phone System, Stone Counters, Recessed Lighting, Wired for Data, Wood Product Walls, Bedroom on Main Level, Dressing Area, Entrance Foyer, Galley Kitchen, Multiple Master Suites, Walk-In Closet(s)
Heating Central
Cooling Central Air
Flooring Carpet, Stone, Tile, Wood
Fireplaces Type Dining Room, Family Room, Gas, Kitchen, Living Room, Masonry, Multi-Sided, Outside
Fireplace Yes
Appliance 6 Burner Stove, Built-In Range, Barbecue, Convection Oven, Double Oven, Dishwasher, ENERGY STAR Qualified Appliances, ENERGY STAR Qualified Water Heater, Electric Oven, Gas Cooktop, Disposal, Microwave, Refrigerator, Range Hood, Self Cleaning Oven, Water To Refrigerator, Water Purifier
Laundry Washer Hookup, Inside, Laundry Room, Upper Level
Exterior
Parking Features Garage, Garage Door Opener, Tandem
Garage Spaces 3.0
Garage Description 3.0
Fence Block
Pool None
Community Features Biking, Foothills, Hiking, Park, Storm Drain(s), Street Lights, Suburban, Sidewalks, Urban
Utilities Available Cable Available, Cable Connected, Electricity Available, Natural Gas Available, Natural Gas Connected, Phone Available, Phone Connected, Sewer Available, Sewer Connected, Water Available, Water Connected
Amenities Available Other, Picnic Area, Playground
View Y/N Yes
View City Lights, Hills, Peek-A-Boo, Trees/Woods
Accessibility Other, Parking
Attached Garage Yes
Total Parking Spaces 3
Private Pool No
Building
Lot Description 0-1 Unit/Acre, Front Yard, Garden, Sprinklers In Rear, Sprinklers In Front, Lawn, Landscaped, Sprinklers On Side, Sprinkler System
Story Two
Entry Level Two
Sewer Public Sewer
Water Public
Architectural Style Mediterranean
Level or Stories Two
New Construction No
Construction Status Turnkey
Schools
Elementary Schools Mabel Paine
Middle Schools Yorba Linda
High Schools Yorba Linda
School District Orange Unified
Others
HOA Name Amalfi Hills Stone Castle
Senior Community No
Tax ID 35041104
Security Features Security System,Carbon Monoxide Detector(s),Smoke Detector(s)
Acceptable Financing Cash, Cash to New Loan, Conventional, 1031 Exchange, FHA, Fannie Mae
Listing Terms Cash, Cash to New Loan, Conventional, 1031 Exchange, FHA, Fannie Mae
Financing Cash to New Loan
Special Listing Condition Standard
Read Less Info
Want to know what your home might be worth? Contact us for a FREE valuation!

Our team is ready to help you sell your home for the highest possible price ASAP

Bought with Michael Franco • Real Living Pacific Realty
"My job is to find and attract mastery-based agents to the office, protect the culture, and make sure everyone is happy! "






