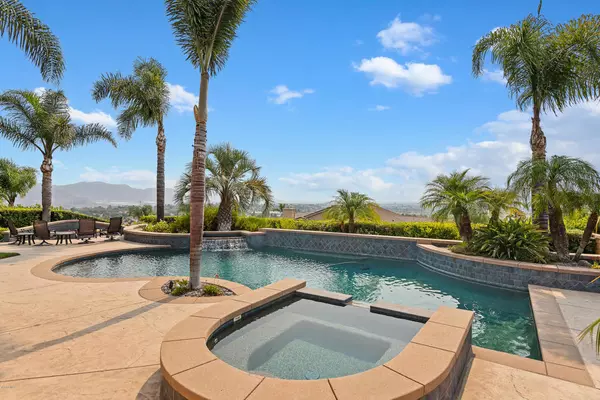$1,695,000
$1,695,000
For more information regarding the value of a property, please contact us for a free consultation.
4 Beds
4 Baths
4,085 SqFt
SOLD DATE : 10/08/2020
Key Details
Sold Price $1,695,000
Property Type Single Family Home
Sub Type Single Family Residence
Listing Status Sold
Purchase Type For Sale
Square Footage 4,085 sqft
Price per Sqft $414
Subdivision Calarosa Ranch - 5191
MLS Listing ID V0-220009040
Sold Date 10/08/20
Bedrooms 4
Full Baths 3
Half Baths 1
Condo Fees $160
Construction Status Updated/Remodeled,Turnkey
HOA Fees $160/mo
HOA Y/N Yes
Year Built 2004
Lot Size 0.490 Acres
Property Description
Views! Views! Views! Fabulous Calarosa Ranch One-Story Luxury home with views to the ocean, city, and mountains in Camarillo! From the beautiful rotunda entry with designer tile flooring this home has all you're looking for and more. Boasting 4 bedrooms, 3 1/2 baths, 4,085 sq. ft. of wonderful on a professionally landscaped 21,168 sq. ft. corner lot with pebble tech pool, spa, waterfall, patio, fire pit, and views that are unbelievable. From your kitchen window, look to the north and you feel like you're in Tuscany! Look to the west, and you can see the city, mountains, and all the way to the coast and ocean! Your gourmet kitchen is equipped with Stainless appliances including dual convection ovens, warmer over, drink cooler drawers, built-in refrigerator, Thermador 5-burner cook top, trash compactor, Bosh dishwasher, desk, custom cabinets, granite counter tops, island with breakfast bar,and eat-in kitchen. large family room cust. fireplace, views, and more. The formal dining room has large wine refrigerator . Superb master suite w/ sitting area, fireplace, & fantastic views! Mst. Bath w/separate vanities, spa tub, shower, and large walk-in closet. Bonus room above master. Special note , one of the bedrooms has private bath. Must See Home!
Location
State CA
County Ventura
Area Vc45 - Mission Oaks
Zoning residental
Interior
Interior Features High Ceilings, Open Floorplan, Recessed Lighting, Storage, Wood Product Walls, Wired for Sound, All Bedrooms Down, Bedroom on Main Level, Jack and Jill Bath, Loft, Utility Room
Heating Forced Air, Fireplace(s), Natural Gas, Zoned
Cooling Central Air, Zoned
Flooring Carpet
Fireplaces Type Family Room, Fire Pit, Gas, Living Room, Master Bedroom, Raised Hearth
Equipment Intercom
Fireplace Yes
Appliance Built-In, Convection Oven, Double Oven, Dishwasher, Exhaust Fan, Electric Oven, Gas Cooktop, Disposal, Ice Maker, Microwave, Refrigerator, Range Hood, Trash Compactor, VentedExhaust Fan, Water To Refrigerator, Water Heater, Warming Drawer, Dryer
Laundry Gas Dryer Hookup, Laundry Room
Exterior
Exterior Feature Barbecue
Parking Features Door-Multi, Direct Access, Door-Single, Driveway, Electric Gate, Garage, Garage Door Opener, Storage
Garage Spaces 3.0
Garage Description 3.0
Fence Masonry, Wrought Iron
Pool Gas Heat, In Ground, Pebble, Private, Tile, Waterfall
Community Features Curbs, Street Lights
Utilities Available Sewer Connected, Underground Utilities
Amenities Available Pet Restrictions
View Y/N Yes
View City Lights, Coastline, Canyon, Hills, Mountain(s), Ocean, Orchard, Panoramic, Pool, Valley, Water
Roof Type Clay,Tile
Porch Concrete, Covered, Deck, Open, Patio, Tile
Total Parking Spaces 3
Private Pool Yes
Building
Lot Description Back Yard, Corner Lot, Lawn, Landscaped, Rectangular Lot, Sprinklers Timer, Sprinkler System
Faces East
Story 1
Entry Level One
Foundation Slab
Sewer Public Sewer, Septic Tank
Architectural Style Contemporary
Level or Stories One
Construction Status Updated/Remodeled,Turnkey
Others
HOA Name Calarsoa Ranch Assoc.
Senior Community No
Tax ID 1730030125
Security Features Security System,Carbon Monoxide Detector(s),Fire Detection System,Fire Sprinkler System,Security Gate,Smoke Detector(s),Security Lights
Acceptable Financing Cash, Cash to New Loan, Conventional
Listing Terms Cash, Cash to New Loan, Conventional
Financing Cash to New Loan,Conventional
Special Listing Condition Standard
Read Less Info
Want to know what your home might be worth? Contact us for a FREE valuation!

Our team is ready to help you sell your home for the highest possible price ASAP

Bought with Michael Wax • IPA Realty
"My job is to find and attract mastery-based agents to the office, protect the culture, and make sure everyone is happy! "






