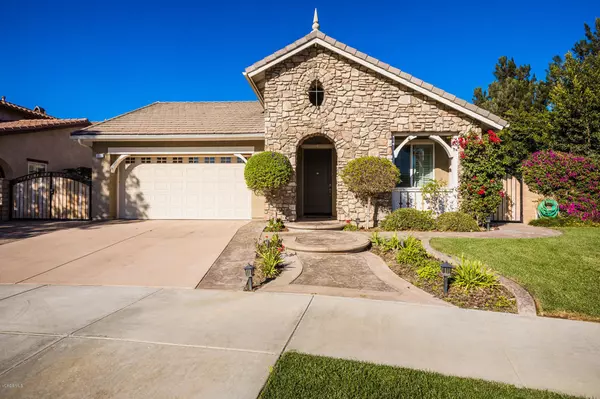$768,800
$769,000
For more information regarding the value of a property, please contact us for a free consultation.
3 Beds
2 Baths
2,049 SqFt
SOLD DATE : 01/10/2019
Key Details
Sold Price $768,800
Property Type Single Family Home
Sub Type Single Family Residence
Listing Status Sold
Purchase Type For Sale
Square Footage 2,049 sqft
Price per Sqft $375
Subdivision Village @ Park-Easton Crossing - 536702
MLS Listing ID V0-218014109
Sold Date 01/10/19
Bedrooms 3
Full Baths 2
Condo Fees $116
HOA Fees $116/mo
HOA Y/N Yes
Year Built 2005
Lot Size 7,636 Sqft
Property Description
Highly Upgraded Single-Story Village At The Park Home! This Stunning One Of A Kind Home Offers 3 Beds, 2 Baths, 2049 SF Of Living Space On An Oversized 7637 SF Lot Located In A Cul-De-Sac. Gorgeous Kitchen Features Granite Countertops/Backsplash, Large Island, Built-in Microwave, Stainless Steel Dishwasher, Trash Compactor, Gas Cooktop, Refrigerator, Walk-in Pantry & Alkaline Water System. Family Room w/Hardwood Floors, Gas Fireplace, Professionally Designed Custom Built-In Cabinets, Crown Molding & Ceiling Fan. Formal Dining & Living Room w/High Ceilings, Beautiful Handcrafted Built-in Bar w/Rich Wood Cabinetry, Granite Countertops, Stacked Stone Backsplash, Wine Refrigerator & Beverage Center. Office And/Or Third Bedroom w/Recessed Lighting, Ceiling Fan, Built-In Cabinets & Plantation Shutters. Completely Remodeled Master Suite Features Hardwood Floors & Luxurious Walk-In Closet w/Island. Master Bathroom w/Impressive Travertine Walk-In Shower & Multiple Wall Showerheads Including An Overhead Rain Shower w/Bench, Dual Sinks, Recessed Lighting & Solid Wood/Glass Door. Other Features Include A/C, Whole House Air Filtration System, Speaker System & Garage With Epoxy Floors. Lushly Landscaped Yard With Pergola, Built-In BBQ, Stamped Concrete & Malibu Lights.
Location
State CA
County Ventura
Area Vc45 - Mission Oaks
Zoning RPD4U
Interior
Interior Features Pantry, Primary Suite
Heating Central, Natural Gas
Cooling Central Air
Fireplaces Type Family Room, Gas
Fireplace Yes
Appliance Dishwasher, Gas Cooktop, Disposal, Microwave, Oven, Refrigerator, Trash Compactor, Water Purifier
Laundry Inside, Laundry Room
Exterior
Parking Features Door-Single, Garage, Storage
Garage Spaces 2.0
Garage Description 2.0
Pool Community, In Ground
Community Features Pool
View Y/N No
Porch Covered
Total Parking Spaces 2
Private Pool Yes
Building
Lot Description Cul-De-Sac
Story 1
Entry Level One
Level or Stories One
New Construction No
Others
Senior Community No
Tax ID 2290183105
Acceptable Financing Cash, Conventional, FHA, VA Loan
Listing Terms Cash, Conventional, FHA, VA Loan
Special Listing Condition Standard
Read Less Info
Want to know what your home might be worth? Contact us for a FREE valuation!

Our team is ready to help you sell your home for the highest possible price ASAP

Bought with Jeannie Nickerson • Berkshire Hathaway HomeServices California Properties

"My job is to find and attract mastery-based agents to the office, protect the culture, and make sure everyone is happy! "






