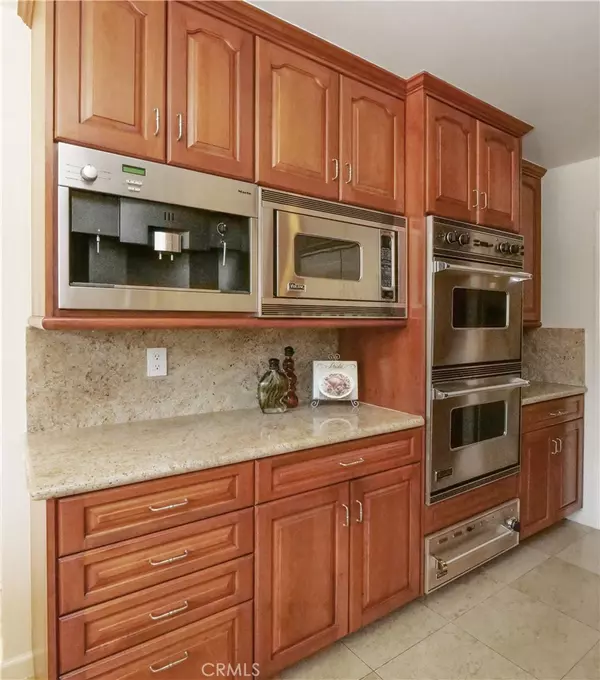
5 Beds
4 Baths
3,584 SqFt
5 Beds
4 Baths
3,584 SqFt
Key Details
Property Type Single Family Home
Sub Type Single Family Residence
Listing Status Active
Purchase Type For Rent
Square Footage 3,584 sqft
MLS Listing ID PV24226346
Bedrooms 5
Full Baths 2
Three Quarter Bath 2
Construction Status Updated/Remodeled
HOA Y/N No
Year Built 1968
Lot Size 0.319 Acres
Property Description
Location
State CA
County Los Angeles
Area 171 - Country Club
Zoning RPRAIA
Rooms
Main Level Bedrooms 5
Ensuite Laundry Gas Dryer Hookup, Inside, Laundry Room
Interior
Interior Features Wet Bar, Breakfast Bar, Breakfast Area, Separate/Formal Dining Room, Granite Counters, In-Law Floorplan, Open Floorplan, Recessed Lighting, Sunken Living Room, All Bedrooms Down, Bedroom on Main Level, Main Level Primary, Primary Suite, Walk-In Closet(s)
Laundry Location Gas Dryer Hookup,Inside,Laundry Room
Heating Central, Forced Air
Cooling Central Air, Dual
Flooring Stone, Wood
Fireplaces Type Gas, Living Room, Primary Bedroom
Inclusions Kitchen, bar & wine refrigerators, washer, dryer, FR TV & brackets.
Furnishings Unfurnished
Fireplace Yes
Appliance Dishwasher, Gas Cooktop, Disposal, Microwave, Refrigerator, Tankless Water Heater, Warming Drawer, Dryer, Washer
Laundry Gas Dryer Hookup, Inside, Laundry Room
Exterior
Garage Door-Multi, Direct Access, Garage, Garage Door Opener, RV Access/Parking
Garage Spaces 3.0
Garage Description 3.0
Fence Stucco Wall, Vinyl, Wood
Pool Heated, In Ground, Private
Community Features Curbs, Sidewalks
View Y/N Yes
View Neighborhood, Peek-A-Boo
Roof Type Spanish Tile
Accessibility Safe Emergency Egress from Home
Porch Concrete
Parking Type Door-Multi, Direct Access, Garage, Garage Door Opener, RV Access/Parking
Attached Garage Yes
Total Parking Spaces 3
Private Pool Yes
Building
Lot Description Corner Lot, Sprinkler System
Dwelling Type House
Story 1
Entry Level One
Sewer Public Sewer
Water Public
Architectural Style Ranch, Traditional
Level or Stories One
New Construction No
Construction Status Updated/Remodeled
Schools
High Schools Palos Verdes
School District Palo Verde Unified
Others
Pets Allowed No
Senior Community No
Tax ID 7588012002
Security Features Prewired,Carbon Monoxide Detector(s),Smoke Detector(s)
Special Listing Condition Standard, Trust
Pets Description No


My extensive experience in sales, a white glove customer service and my expansive network enables me to open doors for my clients on both sides of the property equation. In fact, I stay involved throughout all stages of the real estate process. I’ll guide you every step of the way, whether you’re looking to buy, sell or rent. Book your appointment today and let's OPEN a New Door!






