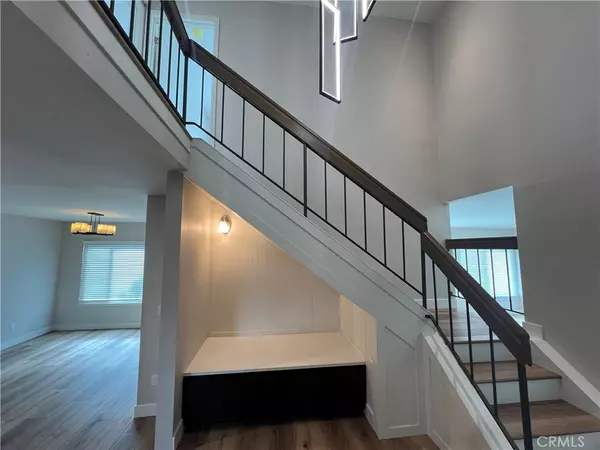
4 Beds
3 Baths
2,649 SqFt
4 Beds
3 Baths
2,649 SqFt
Key Details
Property Type Single Family Home
Sub Type Single Family Residence
Listing Status Active
Purchase Type For Rent
Square Footage 2,649 sqft
MLS Listing ID RS24226929
Bedrooms 4
Full Baths 2
Half Baths 1
Construction Status Updated/Remodeled
HOA Y/N No
Year Built 1971
Lot Size 6,355 Sqft
Property Description
Welcome to 12910 Oak Crest St, a beautifully brand new remodeled family residence nestled in the heart of Cerritos. This inviting home features 4 spacious bedrooms and 2.5 bathrooms with a large bonus room can be used for additional quests bedroom or family entertaining space, perfect for comfortable living. The open-concept floor plan seamlessly connects the living room, dining area, and modern kitchen, creating an ideal space for family gatherings and entertaining guests.
The kitchen boasts stainless steel appliances, ample cabinetry, and a breakfast nook overlooking the lush backyard. Step outside to discover a private oasis featuring a well-manicured garden, perfect for outdoor activities and relaxation.
Additional highlights include hardwood flooring throughout, central heating and air conditioning, and a three-car garage with extra storage space. Located in a quiet neighborhood, this home is just minutes away from top-rated schools, parks, shopping centers, and easy freeway access.
Don’t miss the opportunity to make this charming Cerritos home yours!
Location
State CA
County Los Angeles
Area Ra - Cerritos North Of 91 Frwy
Zoning CERS5000
Rooms
Main Level Bedrooms 4
Ensuite Laundry Electric Dryer Hookup, Gas Dryer Hookup, Laundry Room, Upper Level
Interior
Interior Features Breakfast Area, Separate/Formal Dining Room, Open Floorplan, Quartz Counters, Recessed Lighting, All Bedrooms Up, Primary Suite
Laundry Location Electric Dryer Hookup,Gas Dryer Hookup,Laundry Room,Upper Level
Heating Central
Cooling Central Air
Flooring Wood
Fireplaces Type Living Room
Furnishings Unfurnished
Fireplace Yes
Appliance 6 Burner Stove, Dishwasher, Disposal, Gas Oven, Gas Range
Laundry Electric Dryer Hookup, Gas Dryer Hookup, Laundry Room, Upper Level
Exterior
Exterior Feature Lighting
Garage Driveway Level, Garage Faces Front, Garage
Garage Spaces 3.0
Garage Description 3.0
Pool None
Community Features Dog Park, Park, Street Lights, Sidewalks
Utilities Available Cable Available, Electricity Connected, Natural Gas Connected, Phone Available, Sewer Connected, Water Connected
View Y/N Yes
View Neighborhood
Accessibility None
Porch None
Parking Type Driveway Level, Garage Faces Front, Garage
Attached Garage Yes
Total Parking Spaces 3
Private Pool No
Building
Lot Description 0-1 Unit/Acre
Dwelling Type House
Story 2
Entry Level Two
Foundation Slab
Sewer Public Sewer
Water Public
Architectural Style Contemporary
Level or Stories Two
New Construction No
Construction Status Updated/Remodeled
Schools
Middle Schools Carmenita
School District Abc Unified
Others
Pets Allowed Breed Restrictions
Senior Community No
Tax ID 7012014012
Security Features Carbon Monoxide Detector(s),Fire Detection System,24 Hour Security,Smoke Detector(s)
Special Listing Condition Standard
Pets Description Breed Restrictions


My extensive experience in sales, a white glove customer service and my expansive network enables me to open doors for my clients on both sides of the property equation. In fact, I stay involved throughout all stages of the real estate process. I’ll guide you every step of the way, whether you’re looking to buy, sell or rent. Book your appointment today and let's OPEN a New Door!






